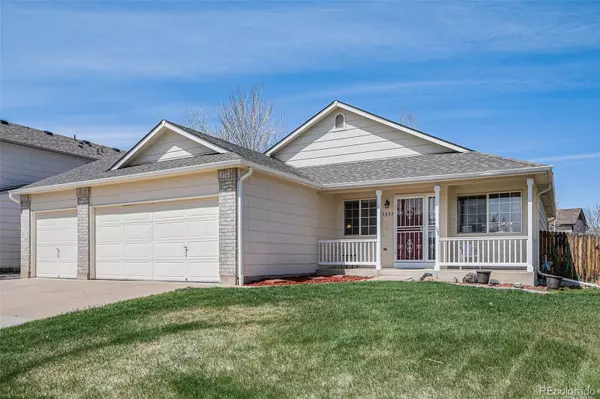$700,000
$699,999
For more information regarding the value of a property, please contact us for a free consultation.
4 Beds
3 Baths
2,481 SqFt
SOLD DATE : 05/24/2024
Key Details
Sold Price $700,000
Property Type Single Family Home
Sub Type Single Family Residence
Listing Status Sold
Purchase Type For Sale
Square Footage 2,481 sqft
Price per Sqft $282
Subdivision Sunrise Creek
MLS Listing ID 2948138
Sold Date 05/24/24
Style Traditional
Bedrooms 4
Full Baths 1
Three Quarter Bath 2
Condo Fees $135
HOA Fees $45/qua
HOA Y/N Yes
Abv Grd Liv Area 1,667
Originating Board recolorado
Year Built 2000
Annual Tax Amount $4,548
Tax Year 2023
Lot Size 9,147 Sqft
Acres 0.21
Property Description
Welcome to this amazing home in the Sunrise Creek neighborhood! It's a ranch style house with 4 bedrooms and 3 bathrooms, located on a big corner lot. As you step inside, you're greeted by an inviting main level adorned with vaulted ceilings and stunning hardwood hickory flooring and travertine tile creating an atmosphere of elegance and warmth. The open floor plan seamlessly connects the living, dining, and kitchen areas, providing an ideal space for entertaining guests or enjoying quality time with family. Downstairs, there's a fully finished basement, offering a large bonus area that can be tailored to suit your lifestyle needs, whether it's a home theater, game room, or home office—the possibilities are endless! Outside, there's a huge deck where you can relax and enjoy the outdoors. Plus, there are two sheds for storing your stuff, and even a peach tree that gives you delicious fruit. Don't miss out on making this your forever home—schedule your private tour today and start envisioning the possibilities!
Location
State CO
County Jefferson
Zoning P-D
Rooms
Basement Finished, Partial
Main Level Bedrooms 3
Interior
Interior Features Ceiling Fan(s), Kitchen Island, Open Floorplan, Pantry, Vaulted Ceiling(s), Walk-In Closet(s)
Heating Forced Air
Cooling Central Air
Flooring Carpet, Linoleum, Tile, Wood
Fireplace N
Appliance Dishwasher, Disposal, Dryer, Microwave, Oven, Refrigerator, Washer
Laundry In Unit
Exterior
Exterior Feature Private Yard
Garage Spaces 3.0
Fence Full
Utilities Available Cable Available, Electricity Connected, Natural Gas Connected
Roof Type Composition
Total Parking Spaces 3
Garage Yes
Building
Lot Description Corner Lot, Near Public Transit, Sprinklers In Front, Sprinklers In Rear
Foundation Slab
Sewer Public Sewer
Water Public
Level or Stories One
Structure Type Frame,Wood Siding
Schools
Elementary Schools Westridge
Middle Schools Summit Ridge
High Schools Dakota Ridge
School District Jefferson County R-1
Others
Senior Community No
Ownership Individual
Acceptable Financing Cash, Conventional, FHA, VA Loan
Listing Terms Cash, Conventional, FHA, VA Loan
Special Listing Condition None
Read Less Info
Want to know what your home might be worth? Contact us for a FREE valuation!

Our team is ready to help you sell your home for the highest possible price ASAP

© 2025 METROLIST, INC., DBA RECOLORADO® – All Rights Reserved
6455 S. Yosemite St., Suite 500 Greenwood Village, CO 80111 USA
Bought with ViaTerra
GET MORE INFORMATION
Consultant | Broker Associate | FA100030130






