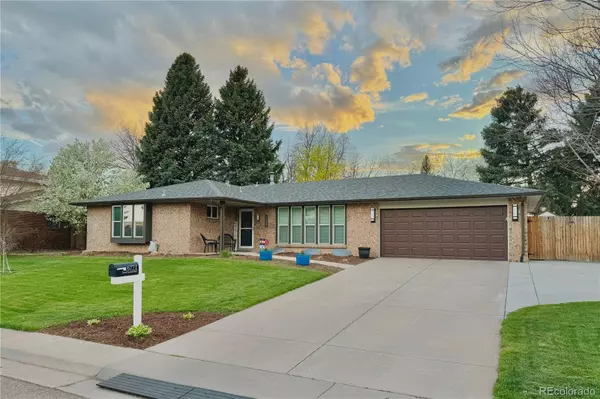$735,000
$725,000
1.4%For more information regarding the value of a property, please contact us for a free consultation.
4 Beds
2 Baths
1,988 SqFt
SOLD DATE : 05/24/2024
Key Details
Sold Price $735,000
Property Type Single Family Home
Sub Type Single Family Residence
Listing Status Sold
Purchase Type For Sale
Square Footage 1,988 sqft
Price per Sqft $369
Subdivision Columbine Knolls
MLS Listing ID 9043591
Sold Date 05/24/24
Style Traditional
Bedrooms 4
Full Baths 1
Three Quarter Bath 1
HOA Y/N No
Abv Grd Liv Area 1,988
Originating Board recolorado
Year Built 1971
Annual Tax Amount $4,079
Tax Year 2023
Lot Size 0.260 Acres
Acres 0.26
Property Description
This home is priced to sell quickly – be sure to see this captivating fully remodeled mid-century home in Columbine Knolls! This updated ranch is perfect for your new home in a welcoming community with access to schools, shopping, parks, trails… all within minutes. Upon entering the home, your eyes will be drawn to a stunning den with barn doors, perfect for the busy work-from-home lifestyle. Updated kitchen with modern appliances and an abundance of natural light throughout. New windows, Doors, High
Efficiency Furnace, Air Conditioner, Water Heater & Smart Home appliances throughout. Fireplace in the heart of the home to keep warm during the cold Colorado winters, upstairs laundry makes this chore effortless! You can sit, relax and drink your favorite beverage on the oversized patio in the back enjoying the surrounding trees, or sitting by the fire. Two car attached garage with epoxy flooring, wired for electric car charger. Large lot with mature landscaping. Extra parking on side of home with new extended driveway. Location is ideal for commutes to Downtown, Denver Tech Center and Golden-all within 20 minutes.
Location
State CO
County Jefferson
Zoning R-1A
Rooms
Basement Interior Entry, Partial, Unfinished
Main Level Bedrooms 4
Interior
Interior Features Breakfast Nook, Built-in Features, Ceiling Fan(s), Eat-in Kitchen, Granite Counters, High Speed Internet, Laminate Counters, Open Floorplan, Pantry, Primary Suite, Radon Mitigation System, Smart Lights, Smoke Free, Solid Surface Counters, Stone Counters, Walk-In Closet(s), Wired for Data
Heating Forced Air, Natural Gas
Cooling Central Air
Flooring Carpet, Laminate, Tile, Wood
Fireplaces Number 1
Fireplaces Type Family Room, Wood Burning
Fireplace Y
Appliance Dishwasher, Disposal, Dryer, Microwave, Range, Refrigerator, Smart Appliances, Washer
Laundry In Unit
Exterior
Exterior Feature Garden, Private Yard
Parking Features Concrete, Floor Coating
Garage Spaces 2.0
Fence Full
Utilities Available Cable Available, Electricity Connected, Internet Access (Wired), Natural Gas Connected, Phone Available
Roof Type Composition
Total Parking Spaces 2
Garage Yes
Building
Lot Description Level, Sprinklers In Front, Sprinklers In Rear
Foundation Concrete Perimeter
Sewer Public Sewer
Water Public
Level or Stories One
Structure Type Brick
Schools
Elementary Schools Normandy
Middle Schools Ken Caryl
High Schools Columbine
School District Jefferson County R-1
Others
Senior Community No
Ownership Individual
Acceptable Financing Cash, Conventional, FHA, VA Loan
Listing Terms Cash, Conventional, FHA, VA Loan
Special Listing Condition None
Read Less Info
Want to know what your home might be worth? Contact us for a FREE valuation!

Our team is ready to help you sell your home for the highest possible price ASAP

© 2025 METROLIST, INC., DBA RECOLORADO® – All Rights Reserved
6455 S. Yosemite St., Suite 500 Greenwood Village, CO 80111 USA
Bought with Berkshire Hathaway HomeServices Elevated Living RE
GET MORE INFORMATION
Consultant | Broker Associate | FA100030130






