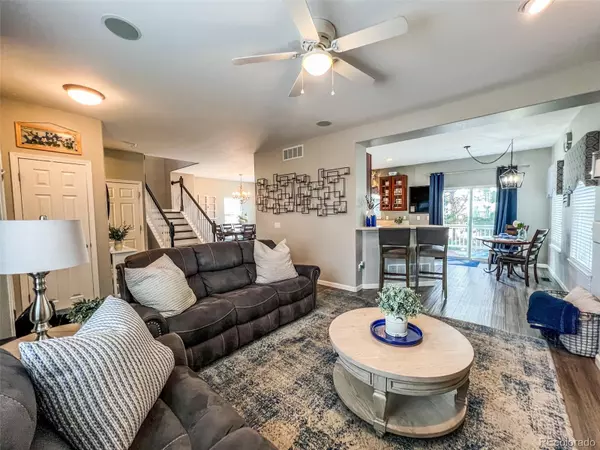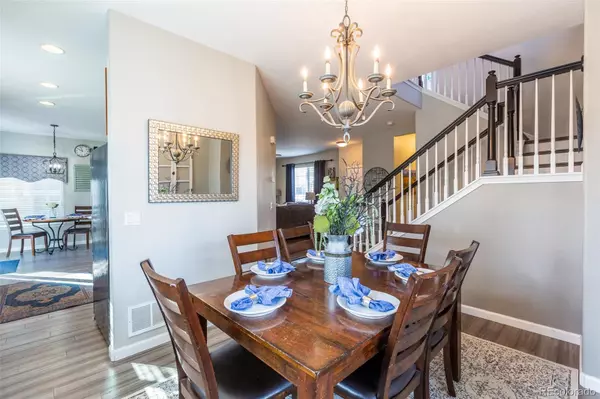$635,000
$634,999
For more information regarding the value of a property, please contact us for a free consultation.
3 Beds
3 Baths
1,798 SqFt
SOLD DATE : 05/31/2024
Key Details
Sold Price $635,000
Property Type Single Family Home
Sub Type Single Family Residence
Listing Status Sold
Purchase Type For Sale
Square Footage 1,798 sqft
Price per Sqft $353
Subdivision The Meadows
MLS Listing ID 9815669
Sold Date 05/31/24
Style Contemporary
Bedrooms 3
Full Baths 2
Half Baths 1
Condo Fees $246
HOA Fees $82/qua
HOA Y/N Yes
Originating Board recolorado
Year Built 2005
Annual Tax Amount $4,122
Tax Year 2023
Lot Size 4,791 Sqft
Acres 0.11
Property Description
Beautiful three bedroom, three bath cul de sac home in the popular Meadows of Castle Rock! Perfect for modern living, this home boasts an inviting open floor plan adorned with a bright and open living room, creating a warm and inviting atmosphere. The living room is tastefully done with neutral paint, art niches, and a cozy gas fireplace to enjoy on cool Colorado nights. Perfect for hosting, the gourmet kitchen includes oversized 42" cherry cabinets, double ovens, built in microwave, dishwasher, refrigerator, spacious countertops, large pantry, and gas cooktop. Ascend the stairs to two spacious bedrooms, a full hall shared bathroom, and a luxurious primary bedroom featuring a large walk in closet and five piece on-suite primary bathroom featuring a dual sink vanity, soaking tub, shower, and private toilet. Step outside to your private backyard oasis, where an east facing deck and patio await, surrounded by mature trees and lush landscaping, offering privacy and enjoyment of serene Colorado days. With miles of open space and trails nearby, outdoor adventurists will find endless opportunities for exploration. Additionally, residents have access to a refreshing pool and clubhouse as a part of their HOA dues. Perfect for cooling off on a hot summer day! Schedule your showing today. Buyer to verify all information.
Location
State CO
County Douglas
Zoning Residential
Rooms
Basement Unfinished
Interior
Interior Features Breakfast Nook, Built-in Features, Ceiling Fan(s), Five Piece Bath, Laminate Counters, Pantry, Primary Suite, Radon Mitigation System, Sound System, Walk-In Closet(s)
Heating Forced Air, Natural Gas
Cooling Central Air
Flooring Bamboo, Carpet, Linoleum
Fireplaces Number 1
Fireplaces Type Living Room
Fireplace Y
Appliance Cooktop, Dishwasher, Disposal, Double Oven, Dryer, Gas Water Heater, Microwave, Range Hood, Refrigerator, Washer
Laundry Laundry Closet
Exterior
Exterior Feature Private Yard
Garage Concrete, Oversized
Garage Spaces 2.0
Utilities Available Cable Available, Electricity Connected, Natural Gas Connected, Phone Available
View City, Mountain(s)
Roof Type Composition
Parking Type Concrete, Oversized
Total Parking Spaces 2
Garage Yes
Building
Lot Description Landscaped, Sprinklers In Front, Sprinklers In Rear
Story Two
Sewer Public Sewer
Water Public
Level or Stories Two
Structure Type Brick,Frame,Wood Siding
Schools
Elementary Schools Soaring Hawk
Middle Schools Castle Rock
High Schools Castle View
School District Douglas Re-1
Others
Senior Community No
Ownership Individual
Acceptable Financing Cash, Conventional, FHA, VA Loan
Listing Terms Cash, Conventional, FHA, VA Loan
Special Listing Condition None
Read Less Info
Want to know what your home might be worth? Contact us for a FREE valuation!

Our team is ready to help you sell your home for the highest possible price ASAP

© 2024 METROLIST, INC., DBA RECOLORADO® – All Rights Reserved
6455 S. Yosemite St., Suite 500 Greenwood Village, CO 80111 USA
Bought with HomeSmart Realty
GET MORE INFORMATION

Consultant | Broker Associate | FA100030130






