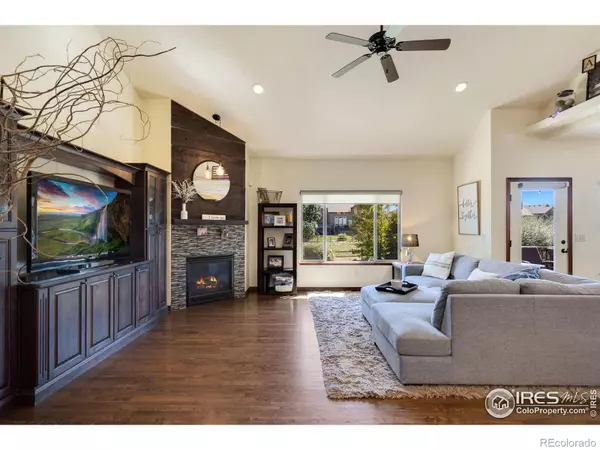$805,000
$830,000
3.0%For more information regarding the value of a property, please contact us for a free consultation.
5 Beds
3 Baths
3,814 SqFt
SOLD DATE : 06/03/2024
Key Details
Sold Price $805,000
Property Type Single Family Home
Sub Type Single Family Residence
Listing Status Sold
Purchase Type For Sale
Square Footage 3,814 sqft
Price per Sqft $211
Subdivision Highpointe Estates
MLS Listing ID IR997096
Sold Date 06/03/24
Style Contemporary
Bedrooms 5
Full Baths 3
HOA Y/N No
Originating Board recolorado
Year Built 2012
Annual Tax Amount $4,876
Tax Year 2022
Lot Size 9,583 Sqft
Acres 0.22
Property Description
Welcome to this beautiful 5-bedroom, 3-bathroom ranch-style home nestled in the highly desirable High Pointe Estates subdivision of Windsor, CO. This semi-custom home boasts an open floor plan, vaulted ceilings, and stylish custom lighting, making it the perfect space for families to call home. Step inside and be greeted by stunning granite countertops and gleaming stainless steel appliances in the chef's kitchen. The inviting living room features vaulted ceilings and large windows that fill the space with an abundance of natural light. With a spacious 3-car garage, you'll have ample room for vehicles, storage, and hobbies. This family-friendly home also offers a fully finished basement that includes a full wet bar complete with a dishwasher and fridge. Entertain friends and family with enough space for a projector and shuffleboard, creating memories that will last a lifetime. The basement's additional living space allows for endless possibilities such as a playroom, home gym, or office. There is also a solid concrete room with metal door to be used as a safe/panic room. Enjoy the convenience of living close to shopping centers, I-25, and within two miles of five golf courses. The community clubhouse offers a range of amenities such as a swimming pool, tennis and basketball courts, and a skate park, perfect for families with active lifestyles. Take a leisurely stroll on the walking trails throughout the community or unwind in your private backyard that backs to open space. 8561 Allenbrook Dr is not just a house, but a lifestyle waiting for you to embrace. With its prime location, luxurious features, and family-oriented community, you'll be proud to call this beautiful property your forever home. Don't miss out on the opportunity to experience all that Windsor, Colorado has to offer.
Location
State CO
County Larimer
Zoning R1
Rooms
Basement Full
Main Level Bedrooms 3
Interior
Interior Features Eat-in Kitchen, Five Piece Bath, Jack & Jill Bathroom, Kitchen Island, Open Floorplan, Pantry, Vaulted Ceiling(s), Walk-In Closet(s), Wet Bar
Heating Forced Air
Cooling Ceiling Fan(s), Central Air
Flooring Wood
Fireplaces Type Gas, Great Room
Equipment Satellite Dish
Fireplace N
Appliance Bar Fridge, Dishwasher, Disposal, Microwave, Oven, Refrigerator
Laundry In Unit
Exterior
Garage Spaces 3.0
Fence Fenced
Utilities Available Cable Available, Electricity Available, Internet Access (Wired), Natural Gas Available
Roof Type Composition
Total Parking Spaces 3
Garage Yes
Building
Lot Description Sprinklers In Front
Story One
Sewer Public Sewer
Water Public
Level or Stories One
Structure Type Stone,Wood Frame
Schools
Elementary Schools Other
Middle Schools Other
High Schools Mountain View
School District Thompson R2-J
Others
Ownership Individual
Acceptable Financing Cash, Conventional, FHA, VA Loan
Listing Terms Cash, Conventional, FHA, VA Loan
Read Less Info
Want to know what your home might be worth? Contact us for a FREE valuation!

Our team is ready to help you sell your home for the highest possible price ASAP

© 2024 METROLIST, INC., DBA RECOLORADO® – All Rights Reserved
6455 S. Yosemite St., Suite 500 Greenwood Village, CO 80111 USA
Bought with Berkshire Hathaway HomeServices Colorado Real Estate, LLC - Northglenn
GET MORE INFORMATION

Consultant | Broker Associate | FA100030130






