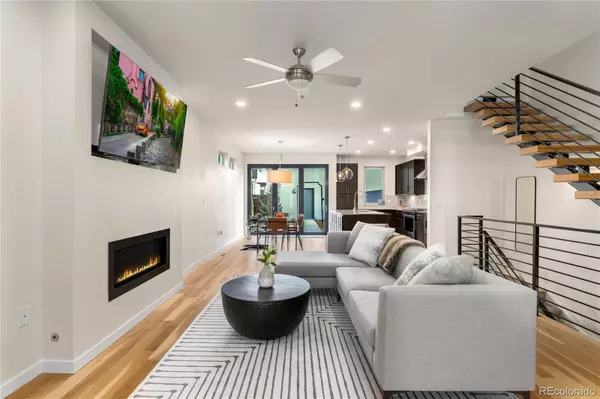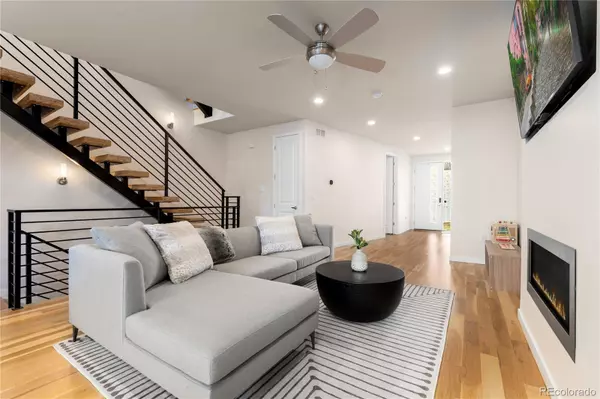$1,275,000
$1,275,000
For more information regarding the value of a property, please contact us for a free consultation.
5 Beds
5 Baths
3,503 SqFt
SOLD DATE : 06/04/2024
Key Details
Sold Price $1,275,000
Property Type Single Family Home
Sub Type Single Family Residence
Listing Status Sold
Purchase Type For Sale
Square Footage 3,503 sqft
Price per Sqft $363
Subdivision University
MLS Listing ID 9610642
Sold Date 06/04/24
Bedrooms 5
Full Baths 2
Half Baths 1
Three Quarter Bath 2
HOA Y/N No
Abv Grd Liv Area 2,553
Originating Board recolorado
Year Built 2018
Annual Tax Amount $4,883
Tax Year 2022
Lot Size 3,049 Sqft
Acres 0.07
Property Description
Experience upscale living at its finest in the heart of Denver's prestigious University neighborhood with this luxurious duplex townhome boasting captivating mountain views! Positioned within walking distance of the University of Denver, light rail, restaurants, and grocery stores, convenience seamlessly blends with sophistication in this home. Gorgeous finishes adorn every corner of this home, creating an impressive ambiance. The main level features an open floor plan with abundant natural light streaming through large accordion doors leading to the patio, offering seamless indoor-outdoor living. The high-end gourmet kitchen boasts stainless steel appliances, quartz countertops, and a spacious kitchen island, perfect for culinary enthusiasts. An office on the main floor adds functionality and versatility. The second level offers three bedrooms, including the primary suite with a spa-like bathroom and a private balcony. Two additional bedrooms on the second level share a Jack and Jill bathroom. Ascend to the third level, where you'll find a family room space with sliding glass doors to a balcony, skylights, and a wet bar. A 3/4 bath, and a bedroom with another private and large balcony complete this level. The basement hosts a bonus area space and a bedroom with a luxurious en-suite bathroom. Outside, the back patio leads to a detached two-car garage, providing ample parking and storage space. With its fantastic location and abundant space, this home truly has it all, offering the epitome of luxury living in one of Denver's most coveted neighborhoods!
Location
State CO
County Denver
Zoning E-TU-C
Rooms
Basement Finished, Full, Interior Entry, Sump Pump
Interior
Interior Features Ceiling Fan(s), Jack & Jill Bathroom, Kitchen Island, Open Floorplan, Smart Ceiling Fan, Smart Thermostat, Wet Bar
Heating Forced Air
Cooling Central Air
Flooring Carpet, Tile, Wood
Fireplaces Number 1
Fireplaces Type Gas, Gas Log, Living Room
Fireplace Y
Appliance Bar Fridge, Convection Oven, Dishwasher, Disposal, Dryer, Freezer, Microwave, Range Hood, Refrigerator, Smart Appliances, Washer
Exterior
Exterior Feature Balcony, Gas Valve, Private Yard, Rain Gutters
Parking Features Concrete, Lighted, Storage
Garage Spaces 2.0
Fence Partial
Utilities Available Cable Available, Electricity Connected, Natural Gas Connected, Phone Available
Roof Type Membrane
Total Parking Spaces 2
Garage No
Building
Sewer Public Sewer
Water Public
Level or Stories Three Or More
Structure Type Brick,Stucco
Schools
Elementary Schools Asbury
Middle Schools Grant
High Schools South
School District Denver 1
Others
Senior Community No
Ownership Individual
Acceptable Financing Cash, Conventional, FHA, VA Loan
Listing Terms Cash, Conventional, FHA, VA Loan
Special Listing Condition None
Read Less Info
Want to know what your home might be worth? Contact us for a FREE valuation!

Our team is ready to help you sell your home for the highest possible price ASAP

© 2025 METROLIST, INC., DBA RECOLORADO® – All Rights Reserved
6455 S. Yosemite St., Suite 500 Greenwood Village, CO 80111 USA
Bought with RE/MAX Advantage Realty Inc.
GET MORE INFORMATION
Consultant | Broker Associate | FA100030130






