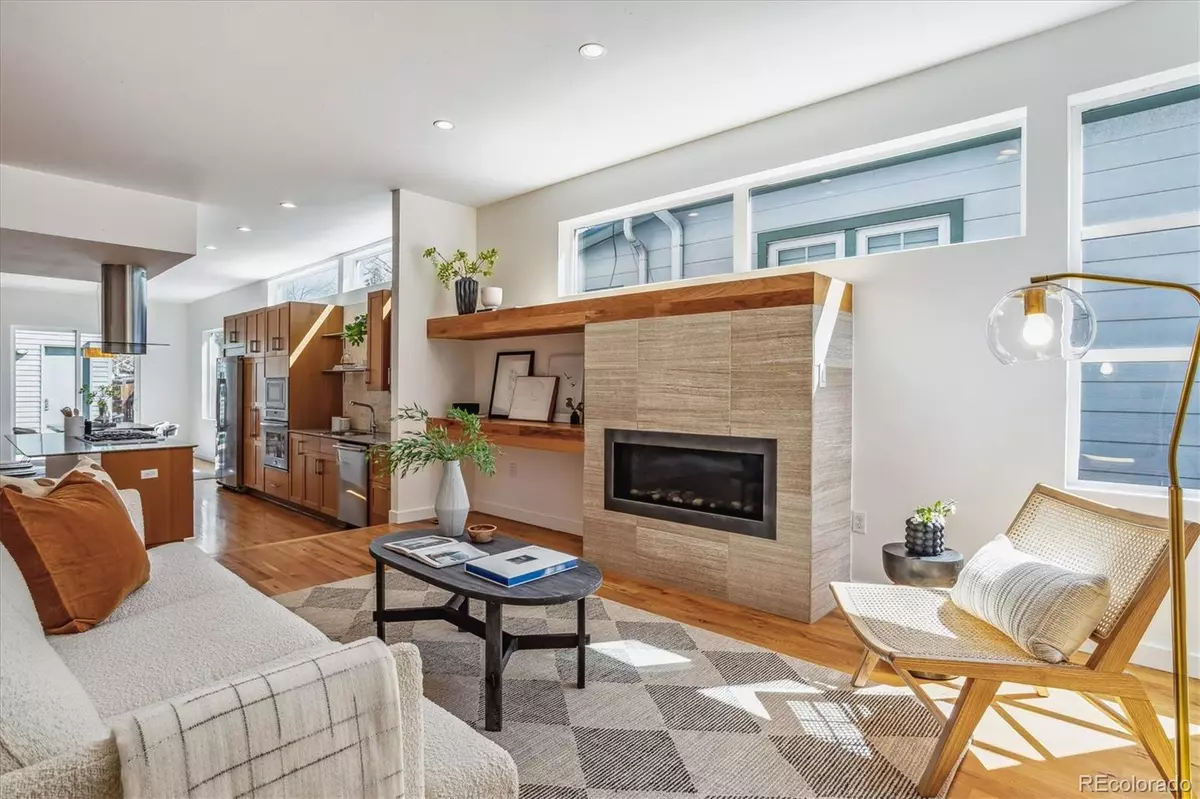$1,115,000
$1,125,000
0.9%For more information regarding the value of a property, please contact us for a free consultation.
3 Beds
3 Baths
2,054 SqFt
SOLD DATE : 06/04/2024
Key Details
Sold Price $1,115,000
Property Type Single Family Home
Sub Type Single Family Residence
Listing Status Sold
Purchase Type For Sale
Square Footage 2,054 sqft
Price per Sqft $542
Subdivision Berkeley
MLS Listing ID 1778708
Sold Date 06/04/24
Style Contemporary
Bedrooms 3
Full Baths 1
Half Baths 1
Three Quarter Bath 1
HOA Y/N No
Originating Board recolorado
Year Built 2010
Annual Tax Amount $3,847
Tax Year 2022
Lot Size 3,049 Sqft
Acres 0.07
Property Description
Welcome to this stunning property nestled just three blocks from the vibrant Tennyson Street in the heart of the Berkeley neighborhood. Come inside and envelop yourself in the welcoming warmth emanating from the cozy gas fireplace, complemented by oak hardwood floors, natural wood cabinetry, and custom built-in shelving, all blending seamlessly to create a cozy yet modern ambiance. Bask in the natural light flooding through the expansive southern-facing windows, illuminating the open-concept living space, perfect for entertaining. Boasting over 2000 sq ft above ground, this recently painted duplex offers a flawless layout designed for seamless living.
The centrally located kitchen features a harmonious blend of natural wood and stainless steel cabinets, adding a touch of unique elegance. Whether it's a casual evening at home or hosting a gathering of friends, this intelligently designed space effortlessly caters to your lifestyle, with sliders leading out to the fully fenced private backyard.
Ascending to the second level, discover a built-in desk nook, laundry, two spacious bedrooms, a full bath, and an expansive primary suite. The primary retreat beckons with a generous sitting area and large windows that flood the space with southern light. Indulge in the luxurious primary bath, complete with a double sink vanity offering ample storage, a double-headed shower, and a sizable walk-in closet adjacent to the master.
Discover the vibrant heartbeat of Denver living along Tennyson Street, where every stroll unveils a tapestry of eclectic shops, gourmet eateries, and cultural delights. Enjoy the unbeatable convenience of being just moments away from both the majestic mountains and the vibrant heart of downtown Denver. Come check out 3868 Winona Court, it won't last long!
Location
State CO
County Denver
Zoning U-SU-C1
Interior
Interior Features Built-in Features, Ceiling Fan(s), High Ceilings, Kitchen Island, Open Floorplan, Pantry, Primary Suite, Quartz Counters, Smoke Free, Vaulted Ceiling(s), Walk-In Closet(s)
Heating Forced Air, Natural Gas
Cooling Central Air
Flooring Tile, Wood
Fireplaces Number 1
Fireplaces Type Gas, Gas Log, Living Room
Fireplace Y
Appliance Cooktop, Dishwasher, Disposal, Dryer, Gas Water Heater, Microwave, Oven, Range Hood, Refrigerator, Washer
Laundry Laundry Closet
Exterior
Exterior Feature Lighting, Private Yard, Rain Gutters
Garage Concrete
Garage Spaces 2.0
Fence Full
Roof Type Composition
Parking Type Concrete
Total Parking Spaces 2
Garage No
Building
Lot Description Landscaped, Level, Near Public Transit, Sprinklers In Front, Sprinklers In Rear
Story Two
Foundation Concrete Perimeter, Structural
Sewer Public Sewer
Level or Stories Two
Structure Type Brick,Concrete,Stucco,Wood Siding
Schools
Elementary Schools Centennial
Middle Schools Strive Sunnyside
High Schools North
School District Denver 1
Others
Senior Community No
Ownership Individual
Acceptable Financing Cash, Conventional
Listing Terms Cash, Conventional
Special Listing Condition None
Read Less Info
Want to know what your home might be worth? Contact us for a FREE valuation!

Our team is ready to help you sell your home for the highest possible price ASAP

© 2024 METROLIST, INC., DBA RECOLORADO® – All Rights Reserved
6455 S. Yosemite St., Suite 500 Greenwood Village, CO 80111 USA
Bought with RE/MAX PROFESSIONALS
GET MORE INFORMATION

Consultant | Broker Associate | FA100030130






