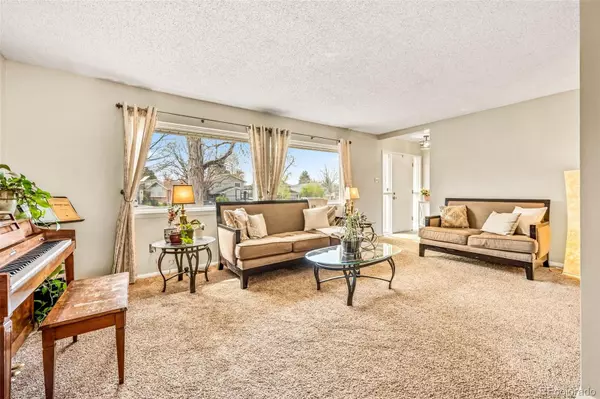$640,000
$620,000
3.2%For more information regarding the value of a property, please contact us for a free consultation.
4 Beds
3 Baths
2,523 SqFt
SOLD DATE : 06/05/2024
Key Details
Sold Price $640,000
Property Type Single Family Home
Sub Type Single Family Residence
Listing Status Sold
Purchase Type For Sale
Square Footage 2,523 sqft
Price per Sqft $253
Subdivision Hutchinson Hills
MLS Listing ID 2686845
Sold Date 06/05/24
Bedrooms 4
Full Baths 1
Half Baths 1
Three Quarter Bath 1
HOA Y/N No
Originating Board recolorado
Year Built 1973
Annual Tax Amount $2,544
Tax Year 2022
Lot Size 8,276 Sqft
Acres 0.19
Property Description
Welcome to your spacious home nestled in a serene cul-de-sac in Hutchinson Hills! With its peaceful and convenient location, this well-loved home offers the ideal blend of comfort and versatility. The interior of this ample residence boasts 4 spacious bedrooms, 3 beautifully appointed bathrooms, a formal living room, a dining room, a breakfast nook, a large pantry space off the kitchen, a wood-burning fireplace, a bonus space and a bedroom in the finished basement, and a two-car garage. Outside enjoy an inviting large covered porch with plenty of room for warm-weather entertaining and relaxing. The front of the home is fully xeriscaped with a dripline for low maintenance. Embrace your green thumb with raised garden beds in the backyard. Newer roof and HVAC! An excellent location close to shopping, the Highline Canal trail, and Bible Park. The possibilities are endless with the space this home provides!
Location
State CO
County Denver
Zoning S-SU-D
Rooms
Basement Partial
Interior
Interior Features Breakfast Nook, Pantry, Primary Suite
Heating Forced Air
Cooling Central Air
Fireplaces Number 1
Fireplaces Type Family Room, Wood Burning
Fireplace Y
Appliance Dishwasher, Disposal, Dryer, Oven, Range, Refrigerator, Washer
Exterior
Exterior Feature Garden
Garage Spaces 2.0
Fence Full
Roof Type Composition
Total Parking Spaces 2
Garage Yes
Building
Lot Description Level
Story Tri-Level
Sewer Public Sewer
Level or Stories Tri-Level
Structure Type Frame
Schools
Elementary Schools Joe Shoemaker
Middle Schools Hamilton
High Schools Thomas Jefferson
School District Denver 1
Others
Senior Community No
Ownership Individual
Acceptable Financing Cash, Conventional, FHA, Other, VA Loan
Listing Terms Cash, Conventional, FHA, Other, VA Loan
Special Listing Condition None
Read Less Info
Want to know what your home might be worth? Contact us for a FREE valuation!

Our team is ready to help you sell your home for the highest possible price ASAP

© 2024 METROLIST, INC., DBA RECOLORADO® – All Rights Reserved
6455 S. Yosemite St., Suite 500 Greenwood Village, CO 80111 USA
Bought with West and Main Homes Inc
GET MORE INFORMATION

Consultant | Broker Associate | FA100030130






