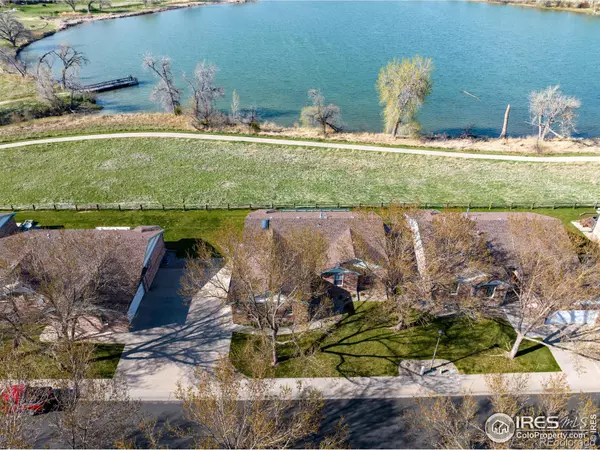$620,000
$620,000
For more information regarding the value of a property, please contact us for a free consultation.
4 Beds
3 Baths
2,775 SqFt
SOLD DATE : 06/06/2024
Key Details
Sold Price $620,000
Property Type Single Family Home
Sub Type Single Family Residence
Listing Status Sold
Purchase Type For Sale
Square Footage 2,775 sqft
Price per Sqft $223
Subdivision Lakes Place
MLS Listing ID IR1008379
Sold Date 06/06/24
Bedrooms 4
Full Baths 2
Three Quarter Bath 1
Condo Fees $175
HOA Fees $175/mo
HOA Y/N Yes
Abv Grd Liv Area 1,416
Originating Board recolorado
Year Built 1999
Annual Tax Amount $3,114
Tax Year 2023
Lot Size 2,613 Sqft
Acres 0.06
Property Description
Waterfront patio home in the highly sought after Lake's Place Subdivision! Open floor plan with hardwood flooring throughout most of the main floor, cozy gas fireplace, vaulted ceilings, and stunning views of Heinricy Lake from the kitchen, dining room, great room and primary bedroom. The finished basement would be perfect for multi-generational living with a second kitchen, large rec room, additional gas fireplace, non-conforming bedroom and 3/4 bathroom. Radon mitigation system, 5 year old appliances (on main floor), and 6 year old central A/C and furnace. The primary bedroom offers a large walk in closet, 5 piece bathroom and an additional access door to the back patio. Sun-lit 3 car side load garage with epoxy flooring and utility sink. Bird watch and enjoy the lake & mountain views from the 28 X 10 back patio with retractable awning. Heinricy Lake is frequented by eagles, pelicans and blue herons. HOA covers lawn care, snow removal, irrigation water and care of the ash trees. This subdivision abuts Seven Lakes Park and is only steps away from Boyd Lake State Park, recreational trails and hiking paths. Close proximity to east Loveland's shopping and dining. Don't miss this rare opportunity!
Location
State CO
County Larimer
Zoning Res
Rooms
Basement Full, Sump Pump
Main Level Bedrooms 3
Interior
Interior Features Eat-in Kitchen, Five Piece Bath, In-Law Floor Plan, Kitchen Island, Open Floorplan, Pantry, Radon Mitigation System, Vaulted Ceiling(s), Walk-In Closet(s), Wet Bar
Heating Forced Air
Cooling Ceiling Fan(s), Central Air
Flooring Vinyl, Wood
Fireplaces Type Gas
Fireplace N
Appliance Bar Fridge, Dishwasher, Disposal, Dryer, Microwave, Oven, Refrigerator, Washer
Laundry In Unit
Exterior
Garage Spaces 3.0
Fence Partial
Utilities Available Electricity Available, Natural Gas Available
Waterfront Description Pond
View Mountain(s), Plains, Water
Roof Type Composition
Total Parking Spaces 3
Garage Yes
Building
Lot Description Level, Open Space, Sprinklers In Front
Sewer Public Sewer
Water Public
Level or Stories One
Structure Type Brick,Metal Siding,Wood Frame
Schools
Elementary Schools Other
Middle Schools Other
High Schools Mountain View
School District Thompson R2-J
Others
Ownership Individual
Acceptable Financing Cash, Conventional, FHA, VA Loan
Listing Terms Cash, Conventional, FHA, VA Loan
Read Less Info
Want to know what your home might be worth? Contact us for a FREE valuation!

Our team is ready to help you sell your home for the highest possible price ASAP

© 2025 METROLIST, INC., DBA RECOLORADO® – All Rights Reserved
6455 S. Yosemite St., Suite 500 Greenwood Village, CO 80111 USA
Bought with eXp Realty - Loveland
GET MORE INFORMATION
Consultant | Broker Associate | FA100030130






