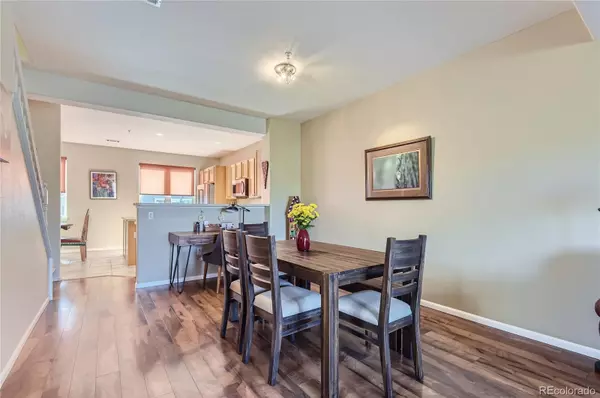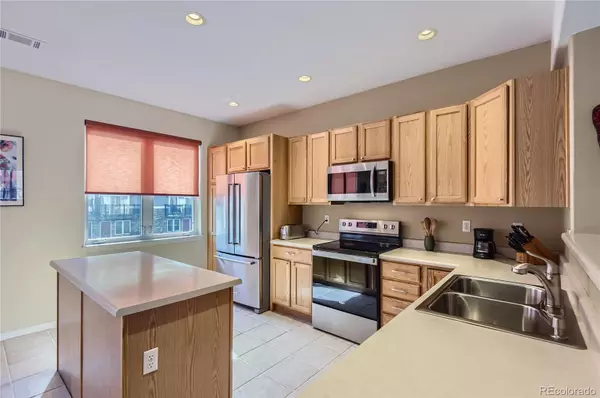$465,000
$460,000
1.1%For more information regarding the value of a property, please contact us for a free consultation.
3 Beds
2 Baths
1,480 SqFt
SOLD DATE : 06/07/2024
Key Details
Sold Price $465,000
Property Type Condo
Sub Type Condominium
Listing Status Sold
Purchase Type For Sale
Square Footage 1,480 sqft
Price per Sqft $314
Subdivision Riverwalk
MLS Listing ID 4250324
Sold Date 06/07/24
Style Contemporary
Bedrooms 3
Full Baths 1
Three Quarter Bath 1
Condo Fees $303
HOA Fees $303/mo
HOA Y/N Yes
Abv Grd Liv Area 1,480
Originating Board recolorado
Year Built 2001
Annual Tax Amount $2,927
Tax Year 2022
Lot Size 435 Sqft
Acres 0.01
Property Description
This three level townhome style condo is in the popular and sought after Riverwalk Community, complete with resort style clubhouse, fitness center, with pool and spa! As you enter this home through your ground level front door you are in your foyer with coat closet and access to your 2 car tandem garage offering spacious storage. You then head up to your second floor open living space which has tons of room to spread out! It features a living room with gas fireplace and balcony access, dining area, Large open kitchen with island and additional eating space! All appliances are newer and included! Head upstairs and you'll find a large primary bedroom, complete with 2 closets and the primary bathroom that has a large walk-in shower and double sinks. The upper level is finished off with 2 additional bedrooms, full bathroom and included full size stack-able washer/dryer. Additional features of this charming home are recently updated A/C, furnace, water heater and carpet! Be sure to check out the community clubhouse, pool, spa and fitness center, which will make you feel like you're staying at a 5-star resort. The clubhouse has sitting areas, meeting areas, party room & game room! The fitness center is packed with equipment as good as many nearby gyms. When you're not enjoying all of the community provided amenities, you have easy access to nearby shopping, restaurants, Platte River trail and wonderful Downtown Littleton!
Location
State CO
County Arapahoe
Interior
Interior Features High Speed Internet, Kitchen Island, Open Floorplan
Heating Forced Air
Cooling Central Air
Flooring Carpet, Wood
Fireplaces Number 1
Fireplaces Type Family Room
Fireplace Y
Appliance Dishwasher, Disposal, Dryer, Microwave, Refrigerator, Self Cleaning Oven, Washer
Exterior
Exterior Feature Balcony
Parking Features Tandem
Garage Spaces 2.0
Roof Type Composition
Total Parking Spaces 2
Garage Yes
Building
Foundation Slab
Sewer Public Sewer
Level or Stories Three Or More
Structure Type Frame
Schools
Elementary Schools Centennial Academy Of Fine Arts
Middle Schools Goddard
High Schools Littleton
School District Littleton 6
Others
Senior Community No
Ownership Individual
Acceptable Financing Cash, Conventional, FHA, VA Loan
Listing Terms Cash, Conventional, FHA, VA Loan
Special Listing Condition None
Pets Allowed Cats OK, Dogs OK
Read Less Info
Want to know what your home might be worth? Contact us for a FREE valuation!

Our team is ready to help you sell your home for the highest possible price ASAP

© 2025 METROLIST, INC., DBA RECOLORADO® – All Rights Reserved
6455 S. Yosemite St., Suite 500 Greenwood Village, CO 80111 USA
Bought with Compass - Denver
GET MORE INFORMATION
Consultant | Broker Associate | FA100030130






