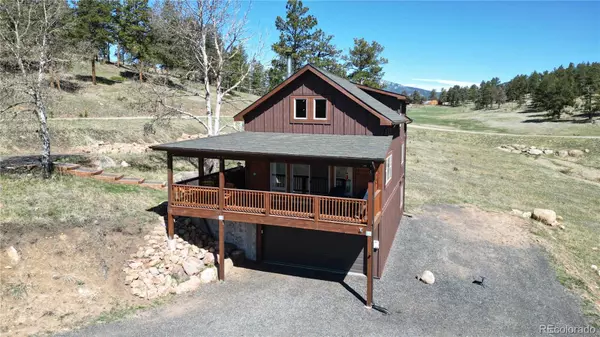$775,000
$800,000
3.1%For more information regarding the value of a property, please contact us for a free consultation.
3 Beds
2 Baths
1,650 SqFt
SOLD DATE : 06/07/2024
Key Details
Sold Price $775,000
Property Type Single Family Home
Sub Type Single Family Residence
Listing Status Sold
Purchase Type For Sale
Square Footage 1,650 sqft
Price per Sqft $469
Subdivision Lions Head Ranch
MLS Listing ID 7972593
Sold Date 06/07/24
Bedrooms 3
Half Baths 1
Three Quarter Bath 1
Condo Fees $1,000
HOA Fees $83/ann
HOA Y/N Yes
Originating Board recolorado
Year Built 2018
Annual Tax Amount $2,395
Tax Year 2023
Lot Size 2.000 Acres
Acres 2.0
Property Description
Amazing mountain retreat nestled in the private and serene gated community of Lions head Ranch! This home could make great primary or second home! Move right in ready to go beautiful 3-bedroom, 3-bathroom home is perfectly situated to maximize privacy and panoramic views of the surrounding mountains. The interior of the home features a spacious open floor plan that connects the living room, dining area, and kitchen. The custom kitchen is equipped with stainless steel appliances, and kitchen island. Large windows throughout the home invite natural light and frame the breathtaking outdoor scenery. The master suite provides a tranquil retreat, complete with a spacious bathroom and closet space. Additional bedrooms and main floor bonus room are well-sized and offer flexibility for use as guest rooms or home offices. Don't miss the loft area or additional upper-level bedroom/office. And you absolutely have to see the extra finished spacious area off the garage in the lower level featuring a private bedroom and additional bathroom! Stepping outside, the property boasts an expansive deck that overlooks the forested landscape and mountainous backdrop, offering a perfect spot for true relaxation. All furniture could be included or purchased. This home is part of a community that values privacy and natural tranquility. It has easy access to local trails and natural outdoor recreation areas. The area is known for its friendly neighbors and security community renowned for its natural beauty and outdoor activities, including hiking, fishing, and mountain biking. The home is conveniently located just a short drive from Conifer and Denver, offering the perfect balance of rural living with urban access. Nearby attractions included Staunton State Park, Pine Valley Ranch Park, Pike National Forest, Local artisan shops and dining. Only a quick reasonable drive to shopping grocery stores and 23 miles into the Denver metro!
Location
State CO
County Park
Zoning RES
Rooms
Basement Walk-Out Access
Main Level Bedrooms 1
Interior
Interior Features Butcher Counters, Eat-in Kitchen, Open Floorplan, Smart Thermostat, Vaulted Ceiling(s)
Heating Forced Air
Cooling None
Flooring Carpet, Tile, Wood
Fireplaces Number 1
Fireplaces Type Wood Burning
Fireplace Y
Appliance Dishwasher, Disposal, Gas Water Heater, Microwave, Refrigerator, Self Cleaning Oven
Exterior
Garage Concrete, Finished, Oversized
Garage Spaces 2.0
Fence None
View Meadow, Mountain(s)
Roof Type Composition
Parking Type Concrete, Finished, Oversized
Total Parking Spaces 2
Garage Yes
Building
Story Two
Foundation Concrete Perimeter, Slab
Sewer Septic Tank
Water Well
Level or Stories Two
Structure Type Frame
Schools
Elementary Schools Deer Creek
Middle Schools Fitzsimmons
High Schools Platte Canyon
School District Platte Canyon Re-1
Others
Senior Community No
Ownership Individual
Acceptable Financing Cash, Conventional, FHA, VA Loan
Listing Terms Cash, Conventional, FHA, VA Loan
Special Listing Condition None
Read Less Info
Want to know what your home might be worth? Contact us for a FREE valuation!

Our team is ready to help you sell your home for the highest possible price ASAP

© 2024 METROLIST, INC., DBA RECOLORADO® – All Rights Reserved
6455 S. Yosemite St., Suite 500 Greenwood Village, CO 80111 USA
Bought with URBAN COMPANIES
GET MORE INFORMATION

Consultant | Broker Associate | FA100030130






