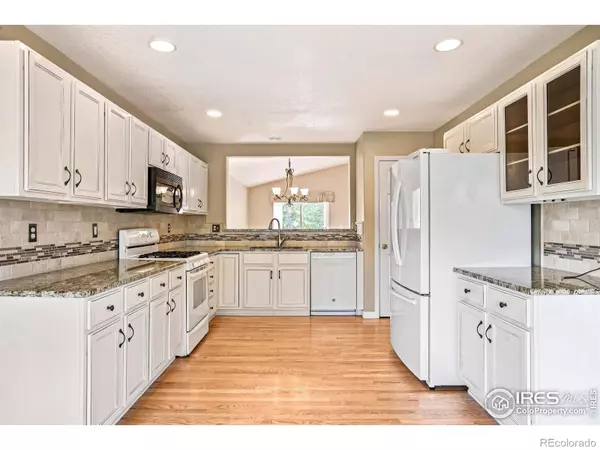$625,000
$650,000
3.8%For more information regarding the value of a property, please contact us for a free consultation.
4 Beds
3 Baths
2,288 SqFt
SOLD DATE : 06/10/2024
Key Details
Sold Price $625,000
Property Type Single Family Home
Sub Type Single Family Residence
Listing Status Sold
Purchase Type For Sale
Square Footage 2,288 sqft
Price per Sqft $273
Subdivision Clover Creek South 1St Flg - Lg
MLS Listing ID IR1009290
Sold Date 06/10/24
Style Contemporary
Bedrooms 4
Full Baths 2
Three Quarter Bath 1
Condo Fees $206
HOA Fees $68/qua
HOA Y/N Yes
Abv Grd Liv Area 1,550
Originating Board recolorado
Year Built 1998
Annual Tax Amount $2,967
Tax Year 2023
Lot Size 5,662 Sqft
Acres 0.13
Property Description
Impeccably maintained, this ranch-style home is perfectly poised within Clover Creek. Main level living with three bedrooms and laundry. Beautiful, mature landscaping surrounds the home while verdant, open space on two sides inspires a serene setting. Enter into an open floorplan flowing w/ gorgeous hardwood flooring and curved drywall accents. Vaulted ceilings expand the scale of an open living and dining area providing plenty of space for entertaining guests. The kitchen features abundant cabinetry, a tiled backsplash and a sun-filled breakfast nook. Three sun filled bedrooms w/ wide windows include a primary suite boasting a serene bath w/ a double vanity. Discover flexible living space in a finished basement featuring a large rec room - the perfect space to host movie and game nights. Entertainers delight in a private, fenced-in backyard w/ a sprawling deck and raided garden beds. Imagine dining and relaxing al fresco w/ guests on warm summer evenings. Additional features include an oversized 2-car garage, sprinkler system and central air. Easy access to community pool as well as an abundance of parks and walking paths in the area.
Location
State CO
County Boulder
Zoning Not Zoned
Rooms
Basement Full
Main Level Bedrooms 3
Interior
Interior Features Eat-in Kitchen, Vaulted Ceiling(s)
Heating Forced Air
Cooling Ceiling Fan(s)
Flooring Wood
Fireplace N
Appliance Dishwasher, Microwave, Oven, Refrigerator
Laundry In Unit
Exterior
Garage Spaces 2.0
Fence Fenced
Utilities Available Electricity Available, Internet Access (Wired), Natural Gas Available
Roof Type Composition
Total Parking Spaces 2
Garage Yes
Building
Lot Description Corner Lot, Level, Open Space, Sprinklers In Front
Sewer Public Sewer
Water Public
Level or Stories One
Structure Type Brick,Wood Frame,Wood Siding
Schools
Elementary Schools Blue Mountain
Middle Schools Altona
High Schools Silver Creek
School District St. Vrain Valley Re-1J
Others
Ownership Individual
Acceptable Financing Cash, Conventional
Listing Terms Cash, Conventional
Read Less Info
Want to know what your home might be worth? Contact us for a FREE valuation!

Our team is ready to help you sell your home for the highest possible price ASAP

© 2025 METROLIST, INC., DBA RECOLORADO® – All Rights Reserved
6455 S. Yosemite St., Suite 500 Greenwood Village, CO 80111 USA
Bought with Compass - Boulder
GET MORE INFORMATION
Consultant | Broker Associate | FA100030130






