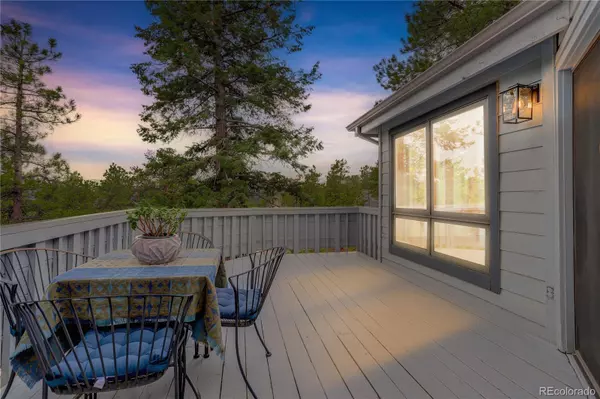$1,210,000
$1,200,000
0.8%For more information regarding the value of a property, please contact us for a free consultation.
4 Beds
4 Baths
3,581 SqFt
SOLD DATE : 06/10/2024
Key Details
Sold Price $1,210,000
Property Type Single Family Home
Sub Type Single Family Residence
Listing Status Sold
Purchase Type For Sale
Square Footage 3,581 sqft
Price per Sqft $337
Subdivision Troutdale
MLS Listing ID 5239344
Sold Date 06/10/24
Style Mountain Contemporary
Bedrooms 4
Full Baths 2
Three Quarter Bath 1
Condo Fees $100
HOA Fees $8/ann
HOA Y/N Yes
Originating Board recolorado
Year Built 1986
Annual Tax Amount $4,861
Tax Year 2023
Lot Size 0.290 Acres
Acres 0.29
Property Description
Live in one of the most desirable neighborhoods in central Evergreen! Located on a quite road and peaceful area, this beautiful and private 2 story house is ready and waiting for new owners. With a new roof and new paint throughout, plus the benefit of city water and sewer, this turn key home is a hidden treasure in Troutdale.
Upon entering you are greeted with an open and inviting floor plan that seamlessly blends the kitchen, living, and dining space. High, vaulted ceilings with sky lights flood the main floor with light creating a bright and airy feel. Dark slab granite, stainless steel appliances, hickory cabinets, and matt black hardware give the kitchen a stunning modern look. A huge, oversized island is the true heart-of-the-home, and a perfect space for friends and family to gather around. With access onto the large deck from the kitchen area, dining 'al fresco' is easy and convenient. The main level also has a designated office, powder room, and spacious primary suite with oversized walk in closet and 5 piece luxury bath.
Upstairs you will find another comfortably sized bedroom with full ensuite bath. There is also a wonderful, large, open loft that would make a great playroom or additional office space.
The walk out basement consists of 2 additional bedrooms, a 3/4 bath, laundry, two additional recreation rooms, and 2 ample storage spaces. Make a home gym or entertainment area part of your new home! This house can accommodate it all! With its own entrance from the 3 car garage and the exterior side deck, this high ceiling basement could also make a wonderful separate apartment.
The location of this home cannot be beaten. It is walking distance to Safeway, the lake, Dedisse Park and Open Space, and downtown Evergreen.
Location
State CO
County Jefferson
Zoning P-D
Rooms
Basement Exterior Entry, Finished, Full, Walk-Out Access
Main Level Bedrooms 1
Interior
Interior Features Built-in Features, Eat-in Kitchen, Five Piece Bath, Granite Counters, High Ceilings, High Speed Internet, Kitchen Island, Open Floorplan, Primary Suite, Smoke Free, Vaulted Ceiling(s), Walk-In Closet(s)
Heating Forced Air
Cooling None
Flooring Carpet, Laminate, Tile, Vinyl
Fireplaces Number 2
Fireplaces Type Basement, Gas, Living Room
Fireplace Y
Appliance Cooktop, Dishwasher, Disposal, Microwave, Oven, Refrigerator, Trash Compactor
Laundry In Unit
Exterior
Exterior Feature Dog Run, Garden, Lighting, Private Yard
Garage 220 Volts, Asphalt, Electric Vehicle Charging Station(s), Lighted, Oversized
Garage Spaces 3.0
Utilities Available Cable Available, Electricity Connected, Internet Access (Wired), Natural Gas Connected
View Mountain(s)
Roof Type Composition
Parking Type 220 Volts, Asphalt, Electric Vehicle Charging Station(s), Lighted, Oversized
Total Parking Spaces 6
Garage Yes
Building
Lot Description Cul-De-Sac, Foothills, Many Trees, Mountainous, Rock Outcropping, Secluded, Sloped
Story Two
Sewer Public Sewer
Water Public
Level or Stories Two
Structure Type Frame,Wood Siding
Schools
Elementary Schools Wilmot
Middle Schools Evergreen
High Schools Evergreen
School District Jefferson County R-1
Others
Senior Community No
Ownership Individual
Acceptable Financing 1031 Exchange, Cash, Conventional, VA Loan
Listing Terms 1031 Exchange, Cash, Conventional, VA Loan
Special Listing Condition None
Read Less Info
Want to know what your home might be worth? Contact us for a FREE valuation!

Our team is ready to help you sell your home for the highest possible price ASAP

© 2024 METROLIST, INC., DBA RECOLORADO® – All Rights Reserved
6455 S. Yosemite St., Suite 500 Greenwood Village, CO 80111 USA
Bought with Nederland Property AXIS
GET MORE INFORMATION

Consultant | Broker Associate | FA100030130






