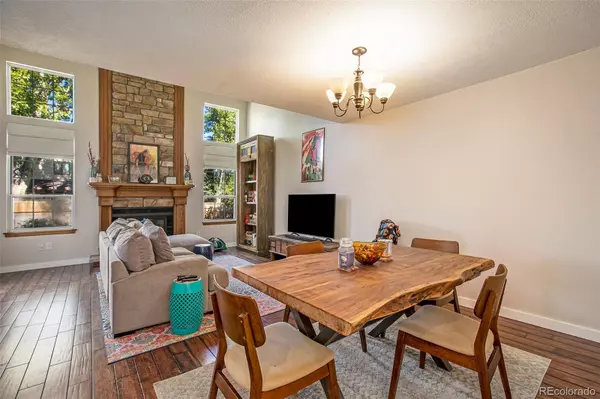$478,500
$475,000
0.7%For more information regarding the value of a property, please contact us for a free consultation.
2 Beds
2 Baths
1,736 SqFt
SOLD DATE : 06/11/2024
Key Details
Sold Price $478,500
Property Type Townhouse
Sub Type Townhouse
Listing Status Sold
Purchase Type For Sale
Square Footage 1,736 sqft
Price per Sqft $275
Subdivision Woodmar Square
MLS Listing ID 2371069
Sold Date 06/11/24
Style Contemporary
Bedrooms 2
Full Baths 2
Condo Fees $624
HOA Fees $624/mo
HOA Y/N Yes
Abv Grd Liv Area 1,736
Originating Board recolorado
Year Built 1982
Annual Tax Amount $2,882
Tax Year 2023
Lot Size 1,742 Sqft
Acres 0.04
Property Description
Welcome to this stunning 2 bed + Loft / 2 bath townhome which combines a cute exterior with abundant living space. The amazing news is that the Seller will PRE-PAY YOUR HOA DUES for an ENTIRE YEAR ($7,488 value) with a FULL-PRICED OFFER. Imagine arriving home to your huge ATTACHED 2 CAR GARAGE, walking through your PRIVATE COURTYARD and into your LOW MAINTENANCE home. Gorgeous hardwoods welcome you into an OPEN CONCEPT living space with VAULTED CEILINGS, a floor-to-ceiling GAS FIREPLACE, dining area & COCKTAIL BAR. The kitchen has a modern vibe, farmhouse sink, granite countertops, subway tile, stainless refrigerator, recessed lighting & ample cabinet space. There is a built-in desk, room for a breakfast nook and a sliding glass door leading to your PRIVATE FENCED-IN PATIO. The OUTDOOR LIVING SPACE is great for cookouts, entertaining guests, and your dogs will freak as they head out the back gate to play in the GREEN SPACE, which is HOA maintained. There is a MAIN FLOOR BEDROOM, tons of closet space and an attached bath for your father / mother-in-law, guests, or children. Upstairs you'll find an AMAZING PRIMARY RETREAT with bay window seating, along with an UPDATED EN SUITE BATHROOM featuring a double vanity, large soaker tub, separate shower & spacious walk-in closet. The loft is a perfect HOME OFFICE, upstairs chill zone, or nursery. The unfinished basement features the laundry, a huge amount of STORAGE SPACE & unlimited potential for you to make it your own. The Seller has paid the 2023 special assessment and the ENTIRE COMPLEX WILL RECEIVE NEW ROOFS, SIDING & GUTTERS THIS SPRING. This property is eligible for VA / FHA financing. The owner purchased with a 3.15% VA loan, and it is ASSUMABLE under certain criteria. You are within minutes of grocery stores, restaurants, small businesses, and big box stores. Nearby recreation includes biking/walking paths, Clement Park, Johnson Lake Reservoir, Woodmar Square Park, and QUICK ACCESS to C470 & the mountains!
Location
State CO
County Jefferson
Zoning P-D
Rooms
Basement Unfinished
Main Level Bedrooms 1
Interior
Heating Forced Air, Natural Gas
Cooling Central Air
Flooring Carpet, Tile, Wood
Fireplaces Number 1
Fireplaces Type Living Room
Fireplace Y
Appliance Dishwasher, Dryer, Gas Water Heater, Microwave, Range, Refrigerator, Washer
Laundry In Unit
Exterior
Exterior Feature Private Yard, Rain Gutters
Garage Spaces 2.0
Fence Full
Utilities Available Cable Available, Electricity Connected, Internet Access (Wired), Natural Gas Connected
Roof Type Composition
Total Parking Spaces 2
Garage Yes
Building
Sewer Public Sewer
Water Public
Level or Stories Two
Structure Type Stone,Wood Siding
Schools
Elementary Schools Leawood
Middle Schools Ken Caryl
High Schools Columbine
School District Jefferson County R-1
Others
Senior Community No
Ownership Individual
Acceptable Financing Cash, Conventional, FHA, VA Loan
Listing Terms Cash, Conventional, FHA, VA Loan
Special Listing Condition None
Pets Allowed Cats OK, Dogs OK
Read Less Info
Want to know what your home might be worth? Contact us for a FREE valuation!

Our team is ready to help you sell your home for the highest possible price ASAP

© 2025 METROLIST, INC., DBA RECOLORADO® – All Rights Reserved
6455 S. Yosemite St., Suite 500 Greenwood Village, CO 80111 USA
Bought with RE/MAX Professionals
GET MORE INFORMATION
Consultant | Broker Associate | FA100030130






