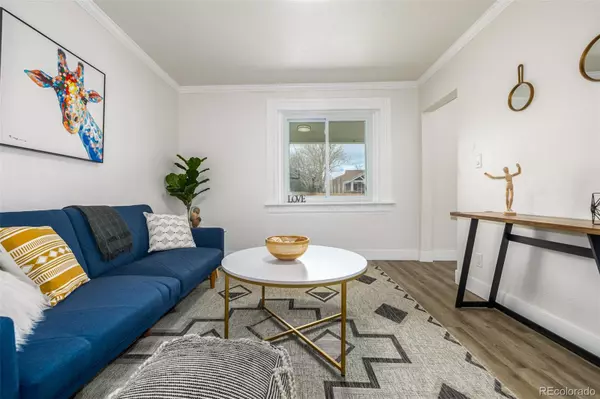$380,000
$380,000
For more information regarding the value of a property, please contact us for a free consultation.
2 Beds
1 Bath
888 SqFt
SOLD DATE : 06/12/2024
Key Details
Sold Price $380,000
Property Type Single Family Home
Sub Type Single Family Residence
Listing Status Sold
Purchase Type For Sale
Square Footage 888 sqft
Price per Sqft $427
Subdivision Swansea
MLS Listing ID 8910706
Sold Date 06/12/24
Bedrooms 2
Full Baths 1
HOA Y/N No
Originating Board recolorado
Year Built 1888
Annual Tax Amount $1,556
Tax Year 2023
Lot Size 2,613 Sqft
Acres 0.06
Property Description
2-1 Buydown credit available with full price offer. Welcome home! This impeccably remodeled 2-bedroom, 1-bathroom gem is the epitome of modern comfort and style. Step inside to discover a stunning interior that boasts new paint, new upgraded door/trim package, new designer light fixtures, new carpet & laminate flooring that exude warmth and sophistication. The heart of this home is its fully updated kitchen, featuring new shaker style cabinets, pristine quartz countertops, a chic designer backsplash, and new gleaming stainless steel appliances. Cooking and entertaining have never been more delightful. Don't miss the new windows, new siding, newer roof & new fencing installed around the perimeter of the home. The traditional architecture & high ceilings is evident throughout this home adding a touch of nostalgia and a dash of elegance. You'll also love the convenience of being close to shopping, local restaurants, and a short drive away from downtown Denver. This house is the embodiment of comfort and modernity, a true haven waiting for you to call it home. Don't miss this incredible opportunity.
Location
State CO
County Denver
Zoning E-TU-B
Rooms
Basement Partial, Unfinished
Main Level Bedrooms 2
Interior
Interior Features Ceiling Fan(s), No Stairs, Quartz Counters, Smoke Free
Heating Forced Air
Cooling Evaporative Cooling
Flooring Carpet, Laminate
Fireplace N
Appliance Dishwasher, Disposal, Gas Water Heater, Microwave, Oven, Range, Refrigerator
Laundry In Unit
Exterior
Exterior Feature Private Yard
Garage Spaces 1.0
Fence Full
Utilities Available Cable Available, Electricity Connected, Internet Access (Wired), Natural Gas Connected, Phone Available
Roof Type Composition
Total Parking Spaces 1
Garage No
Building
Lot Description Level
Story One
Foundation Slab
Sewer Public Sewer
Water Public
Level or Stories One
Structure Type Frame,Stucco
Schools
Elementary Schools Swansea
Middle Schools Whittier E-8
High Schools Manual
School District Denver 1
Others
Senior Community No
Ownership Corporation/Trust
Acceptable Financing Cash, Conventional, FHA, VA Loan
Listing Terms Cash, Conventional, FHA, VA Loan
Special Listing Condition None
Read Less Info
Want to know what your home might be worth? Contact us for a FREE valuation!

Our team is ready to help you sell your home for the highest possible price ASAP

© 2024 METROLIST, INC., DBA RECOLORADO® – All Rights Reserved
6455 S. Yosemite St., Suite 500 Greenwood Village, CO 80111 USA
Bought with eXp Realty, LLC
GET MORE INFORMATION

Consultant | Broker Associate | FA100030130






