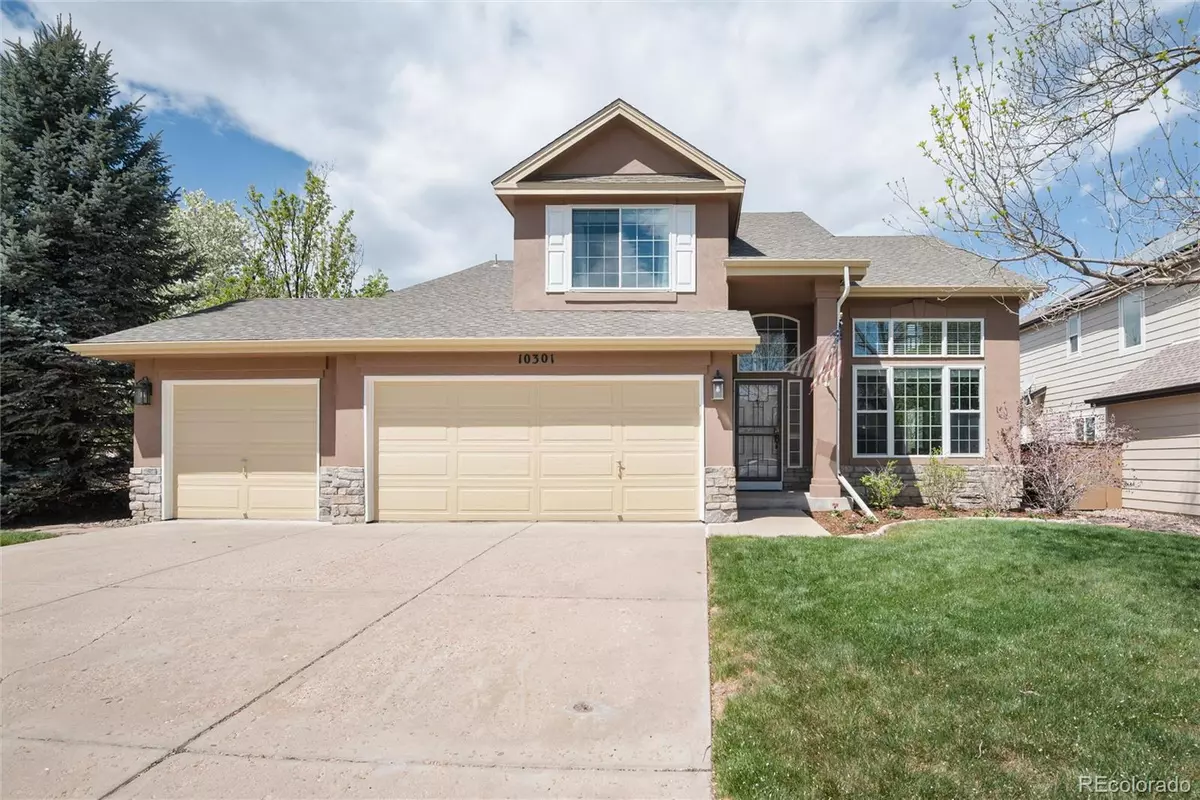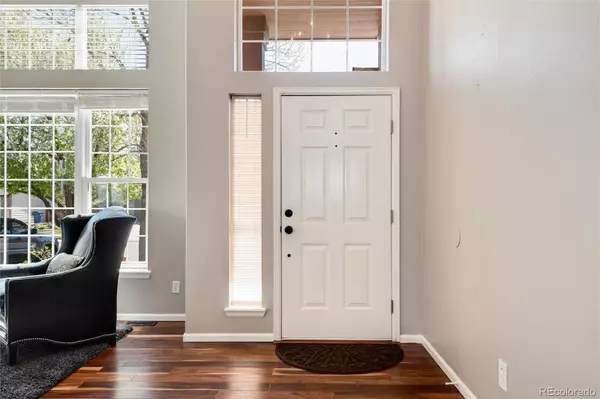$875,000
$885,000
1.1%For more information regarding the value of a property, please contact us for a free consultation.
4 Beds
4 Baths
3,830 SqFt
SOLD DATE : 06/14/2024
Key Details
Sold Price $875,000
Property Type Single Family Home
Sub Type Single Family Residence
Listing Status Sold
Purchase Type For Sale
Square Footage 3,830 sqft
Price per Sqft $228
Subdivision Highlands Ranch
MLS Listing ID 9846807
Sold Date 06/14/24
Bedrooms 4
Full Baths 2
Half Baths 1
Three Quarter Bath 1
Condo Fees $168
HOA Fees $56/qua
HOA Y/N Yes
Abv Grd Liv Area 2,555
Originating Board recolorado
Year Built 1998
Annual Tax Amount $5,426
Tax Year 2023
Lot Size 7,405 Sqft
Acres 0.17
Property Description
Welcome to your dream home nestled in a serene cul-de-sac with stunning mountain views! This exquisite 2-story residence boasts a charming stone and stucco exterior, a 3-car garage, and a covered entry leading into the spacious abode. Upon entry, be captivated by the grandeur of the 2-story living room with beautiful hardwood floors. The formal dining room adjacent to the kitchen is ideal for hosting elegant dinners, while the well-appointed eat in kitchen dazzles with its granite countertops, 36-inch painted cabinets, and stainless steel appliances including an electric stove, microwave, refrigerator and dishwasher. The main level also features the luxurious primary suite with remote blinds, a European glass shower, large soaking tub and granite countertops in the 5PC Ensuite bath. You will love the dual closets, allowing for your entire wardrobe and then some. Upstairs, discover two additional spacious bedrooms, an ample sized loft, as well as a full bath. The finished walk out basement offers plenty of space for recreation and includes a second gas log fireplace, a nicely finished 3/4 bath, and a 4th conforming bedroom. Outside, enjoy unwinding at the end of the day on the composite deck with wrought iron railings or step below to the covered patio. Enjoy outdoor games in the large fenced yard with picturesque landscaping. Additional features include ceiling fans, beautiful hardwood floors and many newer blinds. Enjoy the benefits of Highlands Ranch with access to all 4 recreation centers, tons of organized activities, pools, tennis and pickle ball courts, multiple parks and miles of trails. Don't miss out on this meticulously maintained home, ready for you to move in!
Location
State CO
County Douglas
Zoning PDU
Rooms
Basement Bath/Stubbed, Exterior Entry, Finished, Full, Interior Entry, Sump Pump, Walk-Out Access
Main Level Bedrooms 1
Interior
Interior Features Breakfast Nook, Ceiling Fan(s), Eat-in Kitchen, Entrance Foyer, Five Piece Bath, Granite Counters, High Ceilings, High Speed Internet, Kitchen Island, Open Floorplan, Pantry, Primary Suite, Radon Mitigation System, Smoke Free, Vaulted Ceiling(s), Walk-In Closet(s), Wet Bar, Wired for Data
Heating Forced Air, Natural Gas
Cooling Central Air
Flooring Carpet, Tile, Wood
Fireplaces Number 2
Fireplaces Type Basement, Family Room, Gas, Gas Log
Fireplace Y
Appliance Dishwasher, Disposal, Microwave, Range, Refrigerator, Self Cleaning Oven
Laundry In Unit
Exterior
Exterior Feature Private Yard, Rain Gutters
Parking Features Concrete
Garage Spaces 3.0
Fence Full
Utilities Available Cable Available, Electricity Connected, Internet Access (Wired), Natural Gas Connected, Phone Available
View Mountain(s)
Roof Type Composition
Total Parking Spaces 3
Garage Yes
Building
Lot Description Cul-De-Sac, Landscaped, Master Planned, Sprinklers In Front, Sprinklers In Rear
Foundation Structural
Sewer Public Sewer
Water Public
Level or Stories Two
Structure Type Stone,Stucco,Wood Siding
Schools
Elementary Schools Saddle Ranch
Middle Schools Ranch View
High Schools Thunderridge
School District Douglas Re-1
Others
Senior Community No
Ownership Individual
Acceptable Financing Cash, Conventional, VA Loan
Listing Terms Cash, Conventional, VA Loan
Special Listing Condition None
Pets Allowed Yes
Read Less Info
Want to know what your home might be worth? Contact us for a FREE valuation!

Our team is ready to help you sell your home for the highest possible price ASAP

© 2025 METROLIST, INC., DBA RECOLORADO® – All Rights Reserved
6455 S. Yosemite St., Suite 500 Greenwood Village, CO 80111 USA
Bought with Compass - Denver
GET MORE INFORMATION
Consultant | Broker Associate | FA100030130






