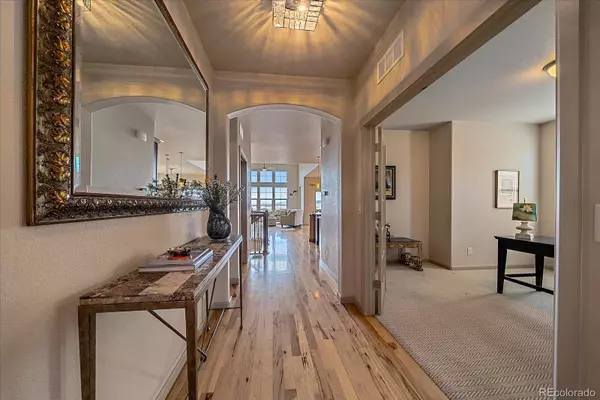$1,050,000
$1,099,000
4.5%For more information regarding the value of a property, please contact us for a free consultation.
3 Beds
3 Baths
2,893 SqFt
SOLD DATE : 06/14/2024
Key Details
Sold Price $1,050,000
Property Type Single Family Home
Sub Type Single Family Residence
Listing Status Sold
Purchase Type For Sale
Square Footage 2,893 sqft
Price per Sqft $362
Subdivision Solterra
MLS Listing ID 3580197
Sold Date 06/14/24
Style Spanish
Bedrooms 3
Full Baths 2
Three Quarter Bath 1
Condo Fees $190
HOA Fees $15/ann
HOA Y/N Yes
Originating Board recolorado
Year Built 2013
Annual Tax Amount $9,853
Tax Year 2023
Lot Size 5,662 Sqft
Acres 0.13
Property Description
Brand New to the Market! Move in Ready Solterra Ranch with amazing down valley/mountain Views backing to a green belt/walking path. The very popular Cardel Bellini has a Main Floor Primary Suite plus another bedroom, full bathroom and a private office. Chef’s Kitchen with Granite Countertops and Large Kitchen Island with seating. Double ovens, tile backsplash, pantry with organizer and plenty of kitchen counter space. Vaulted Bright Great Room with fireplace. The deck off the dining/kitchen has UNOBSTRUCTED Views! WALK OUT basement features a large recreation/entertainment area with fireplace, sliding barn doors, custom built ins and a wet bar. The basement also has a bedroom, 3/4 Bath and plenty of Storage. New Exterior Paint. Fenced yard. Fully upgraded oversized 2 car garage with epoxy floor coating, dry walled/insulated and painted. Additional garage upgrades include an EV Hookup, New Garage Door and a Smart Garage Door opener. Solterra Colorado has all the Amenities -Community events, Clubhouse, Pool, Tennis Courts, Trails and is located next to the foothills with easy access to the mountains Via I-70 or 285 to enjoy everything Colorado has to offer. Homes in Solterra in excellent condition and with Mountain Views don’t last long-don’t miss out!
Location
State CO
County Jefferson
Rooms
Basement Finished, Partial, Walk-Out Access
Main Level Bedrooms 2
Interior
Interior Features Built-in Features, Ceiling Fan(s), Eat-in Kitchen, Entrance Foyer, Five Piece Bath, Granite Counters, High Ceilings, High Speed Internet, Kitchen Island, Open Floorplan, Pantry, Primary Suite, Smoke Free, Utility Sink, Vaulted Ceiling(s), Walk-In Closet(s), Wet Bar
Heating Forced Air
Cooling Central Air
Flooring Carpet, Wood
Fireplaces Number 2
Fireplaces Type Basement, Gas, Gas Log, Great Room
Fireplace Y
Appliance Bar Fridge, Dishwasher, Disposal, Double Oven, Dryer, Microwave, Range, Refrigerator, Self Cleaning Oven, Sump Pump, Washer
Exterior
Exterior Feature Balcony, Garden, Private Yard
Garage Dry Walled, Electric Vehicle Charging Station(s), Finished, Floor Coating, Insulated Garage, Smart Garage Door, Storage
Garage Spaces 2.0
Fence Partial
View Mountain(s)
Roof Type Concrete
Parking Type Dry Walled, Electric Vehicle Charging Station(s), Finished, Floor Coating, Insulated Garage, Smart Garage Door, Storage
Total Parking Spaces 2
Garage Yes
Building
Lot Description Greenbelt, Irrigated, Landscaped, Rolling Slope, Sprinklers In Front, Sprinklers In Rear
Story One
Foundation Slab
Sewer Public Sewer
Water Public
Level or Stories One
Structure Type Frame,Rock,Stucco
Schools
Elementary Schools Rooney Ranch
Middle Schools Dunstan
High Schools Green Mountain
School District Jefferson County R-1
Others
Senior Community No
Ownership Individual
Acceptable Financing Cash, Conventional, FHA, VA Loan
Listing Terms Cash, Conventional, FHA, VA Loan
Special Listing Condition None
Pets Description Cats OK, Dogs OK
Read Less Info
Want to know what your home might be worth? Contact us for a FREE valuation!

Our team is ready to help you sell your home for the highest possible price ASAP

© 2024 METROLIST, INC., DBA RECOLORADO® – All Rights Reserved
6455 S. Yosemite St., Suite 500 Greenwood Village, CO 80111 USA
Bought with LIV Sotheby's International Realty
GET MORE INFORMATION

Consultant | Broker Associate | FA100030130






