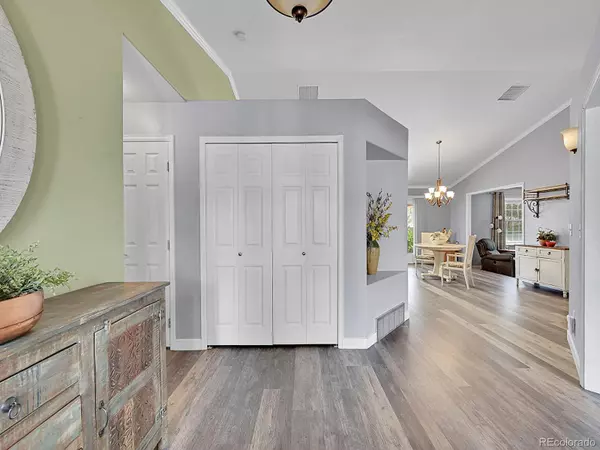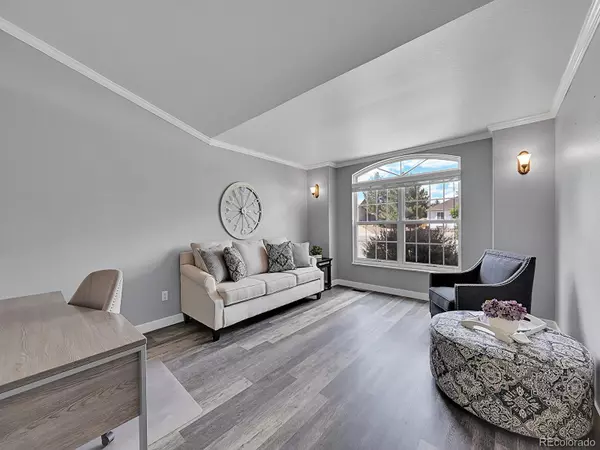$401,610
$423,900
5.3%For more information regarding the value of a property, please contact us for a free consultation.
3 Beds
2 Baths
1,888 SqFt
SOLD DATE : 06/17/2024
Key Details
Sold Price $401,610
Property Type Single Family Home
Sub Type Single Family Residence
Listing Status Sold
Purchase Type For Sale
Square Footage 1,888 sqft
Price per Sqft $212
Subdivision Skyline Village F2
MLS Listing ID 4610543
Sold Date 06/17/24
Style Traditional
Bedrooms 3
Full Baths 2
HOA Y/N No
Originating Board recolorado
Year Built 1996
Annual Tax Amount $1,982
Tax Year 2023
Lot Size 0.280 Acres
Acres 0.28
Property Description
Welcome to 404 Autumn Court in the desirable community of Skyline Village. This charming single-family home offers 3 bedrooms, 2 full bathrooms, and a spacious 1888 sq.ft. of living space. Situated on a quiet cul-de-sac, this property provides a peaceful and serene environment. Updated, super cute, ranch home with a huge, open, bright, kitchen boasting stainless steel appliances, granite counter tops, island, and large pantry! You will love the spacious open floorplan flooded with natural light, and beautiful plank flooring throughout. This house has a great layout you won't easily find in most homes in the area. The primary bedroom is a true retreat with its decorative trayed ceiling, walk in closet and updated full bathroom ensuite. The guest bedroom has a great view of the beautiful backyard and garden area. The third bedroom makes a great home office. Relax and entertain under the covered patio overlooking the lush, private yard and garden area. Enjoy a beverage while star gazing in your hot tub. In winter you can cozy up to the gas fireplace with a thermostat controlled remote. The kitchen, dining room, and family room all flow together perfectly for entertaining. Whether you are a crafter, woodworker, or just like extra space to park, you will appreciate the massive, oversized 2 car garage with convenient access door to the back yard. The low-maintenance xeriscape and stucco exterior add to the charm and appeal of this home. Prime location on a quiet street, deep in a cul-de-sac, but only minutes to downtown Canon City with plenty of shopping, dining, and other activities. Or walk to the Hogback Open Space Recreation Area and enjoy 160 acres of hiking, biking, and exploring. The hot tub, kitchen appliances, washer and dryer are all included. New water heater in 2021. Don't miss out on the opportunity to own this exceptional property. Security cameras are excluded and will be removed.
Location
State CO
County Fremont
Rooms
Main Level Bedrooms 3
Interior
Interior Features Ceiling Fan(s), Eat-in Kitchen, Entrance Foyer, Granite Counters, High Ceilings, Kitchen Island, No Stairs, Open Floorplan, Pantry, Primary Suite, Smoke Free, Vaulted Ceiling(s), Walk-In Closet(s)
Heating Forced Air, Natural Gas
Cooling Central Air
Flooring Laminate, Vinyl
Fireplaces Number 1
Fireplaces Type Family Room, Gas, Insert
Fireplace Y
Appliance Cooktop, Dishwasher, Disposal, Dryer, Gas Water Heater, Microwave, Oven, Refrigerator
Exterior
Exterior Feature Private Yard, Rain Gutters, Spa/Hot Tub
Garage Concrete, Dry Walled, Exterior Access Door, Lighted, Oversized, Storage
Garage Spaces 2.0
Fence Partial
Utilities Available Electricity Connected, Internet Access (Wired), Natural Gas Connected
Roof Type Composition
Parking Type Concrete, Dry Walled, Exterior Access Door, Lighted, Oversized, Storage
Total Parking Spaces 2
Garage Yes
Building
Lot Description Cul-De-Sac, Landscaped, Many Trees, Sprinklers In Rear
Story One
Sewer Public Sewer
Water Public
Level or Stories One
Structure Type Stucco
Schools
Elementary Schools Mckinley
Middle Schools Canon City
High Schools Canon City
School District Canon City Re-1
Others
Senior Community No
Ownership Individual
Acceptable Financing 1031 Exchange, Cash, Conventional, FHA, VA Loan
Listing Terms 1031 Exchange, Cash, Conventional, FHA, VA Loan
Special Listing Condition None
Read Less Info
Want to know what your home might be worth? Contact us for a FREE valuation!

Our team is ready to help you sell your home for the highest possible price ASAP

© 2024 METROLIST, INC., DBA RECOLORADO® – All Rights Reserved
6455 S. Yosemite St., Suite 500 Greenwood Village, CO 80111 USA
Bought with HomeSmart
GET MORE INFORMATION

Consultant | Broker Associate | FA100030130






