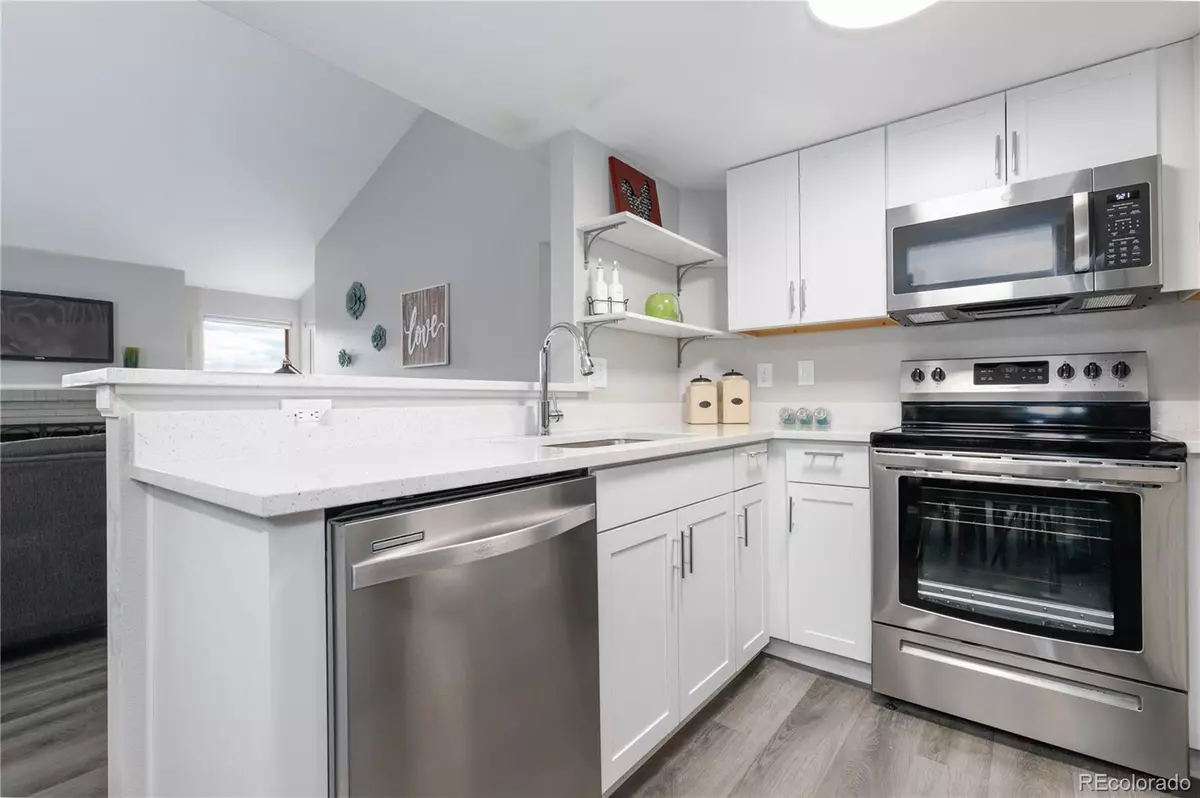$265,000
$265,000
For more information regarding the value of a property, please contact us for a free consultation.
2 Beds
1 Bath
914 SqFt
SOLD DATE : 06/17/2024
Key Details
Sold Price $265,000
Property Type Condo
Sub Type Condominium
Listing Status Sold
Purchase Type For Sale
Square Footage 914 sqft
Price per Sqft $289
Subdivision Corona Village
MLS Listing ID 2462702
Sold Date 06/17/24
Style Contemporary
Bedrooms 2
Full Baths 1
Condo Fees $314
HOA Fees $314/mo
HOA Y/N Yes
Originating Board recolorado
Year Built 1984
Annual Tax Amount $1,428
Tax Year 2023
Property Description
Totally Remodeled Penthouse Condo* All Remodeling Completed in May of 2024*Corner End Unit Facing South With Tons of Light and Many Windows *Open Floor Plan with Vaulted Ceilings *Views of Mountains and Downtown Denver Sitting on Top of Hill*New Kitchen, New Quartz Counters, New Cabinets, Stainless Steel Appliances Featuring Counter Depth Refrigerator to Create More Space, Pantry*New Bathroom, New Vanity, New Quartz Counters*All New Carpet and Cortex Flooring*Freshly Painted*Primary Bedroom Has Large Walk-In Closet and Huge Window*2nd Bedroom/Loft Has Large Closet, New Fan and Skylight*Renovated Brick Fireplace*Charming Bay Garden Window*All Light Fixtures are New*All New Window Coverings*All New 6 Panel Doors*Washer/Dryer Included* Front Patio*Reserved Exclusive Use Large Parking Lot Comes With 2 Permits*Community Swimming Pool*Fantastic Location 1 mile to 1-25, 15 Minutes to Downtown* 8 Minutes to Highway 36* Walk 2 Blocks to Grocery Store, Shops, Restaurants. Public Transportation
Location
State CO
County Adams
Zoning R-4
Rooms
Main Level Bedrooms 2
Interior
Interior Features Open Floorplan, Primary Suite, Quartz Counters, Smoke Free, Vaulted Ceiling(s)
Heating Forced Air
Cooling Central Air
Flooring Carpet, Laminate
Fireplace N
Appliance Cooktop, Dishwasher, Disposal, Dryer, Microwave, Oven, Refrigerator, Self Cleaning Oven, Washer
Laundry In Unit
Exterior
Roof Type Other
Total Parking Spaces 2
Garage No
Building
Story One
Sewer Community Sewer
Level or Stories One
Structure Type Frame
Schools
Elementary Schools Mcelwain
Middle Schools Thornton
High Schools Thornton
School District Adams 12 5 Star Schl
Others
Senior Community No
Ownership Individual
Acceptable Financing Cash, Conventional, FHA, VA Loan
Listing Terms Cash, Conventional, FHA, VA Loan
Special Listing Condition None
Read Less Info
Want to know what your home might be worth? Contact us for a FREE valuation!

Our team is ready to help you sell your home for the highest possible price ASAP

© 2024 METROLIST, INC., DBA RECOLORADO® – All Rights Reserved
6455 S. Yosemite St., Suite 500 Greenwood Village, CO 80111 USA
Bought with RE/MAX Professionals
GET MORE INFORMATION

Consultant | Broker Associate | FA100030130






