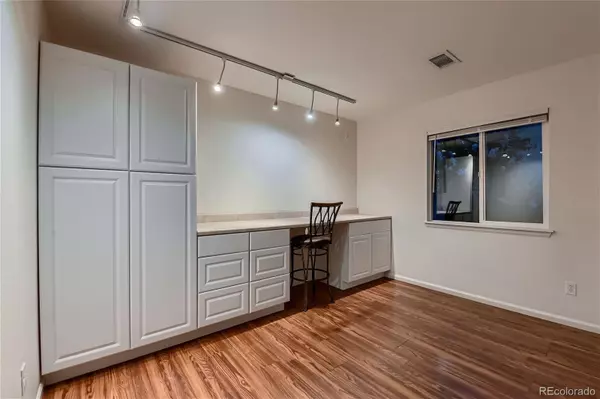$650,000
$635,000
2.4%For more information regarding the value of a property, please contact us for a free consultation.
5 Beds
3 Baths
3,873 SqFt
SOLD DATE : 06/18/2024
Key Details
Sold Price $650,000
Property Type Single Family Home
Sub Type Single Family Residence
Listing Status Sold
Purchase Type For Sale
Square Footage 3,873 sqft
Price per Sqft $167
Subdivision Bradford Village
MLS Listing ID 4076965
Sold Date 06/18/24
Style Contemporary
Bedrooms 5
Full Baths 3
HOA Y/N No
Originating Board recolorado
Year Built 1999
Annual Tax Amount $3,419
Tax Year 2023
Lot Size 6,098 Sqft
Acres 0.14
Property Description
The perfect home awaits you, in desirable Bradford Village! Such a peaceful and quiet neighborhood. Incredible curb appeal, with charming front covered patio. Awesome spot for Adirondack chairs and your favorite hanging flower baskets. All atop an amazing lot, backing to a magnificent and expansive GREEN BELT! Best views in the entire neighborhood will be enjoyed from both levels of the house! True Colorado living at its finest. You'll be spending tons of time outside enjoying your low maintenance back yard on a huge patio surrounded by stunning landscaping! Mature trees, and truly vibrant flower colors in this impressive perennial garden. You'll feel like you are on vacation in your own yard! Great for your furry friends too, with smart doggy door access into house. You'll love the height of the cascading vaulted ceilings when you enter into this meticulous home. Light and bright, tons of natural light! Entertain your guests in elegant living room with a show stopping fireplace. This open floor plan also includes adjacent formal dining room. Main floor has surround sound and wired for whole house intercom. Main floor office could also be a non-conforming 6th bedroom located near full bathroom. Main floor laundry has a utility sink and ample shelving. The stylish stairway features attractive spindles leading you up to an ideal second floor that has it all! Huge loft!! Primary suite is complete with 5-piece bath and massive closet. Second floor also has three additional bedrooms, and another full bathroom! Finished basement with a family room, bedroom, and storage room (or use as a craft room, exercise room, or reading room). Rough in plumbing, awaits a future basement bathroom upgrade. Nicely finished 3 car garage (with epoxy floor coating) is perfect for all your toys and tools. Close to DIA, without the airport noise! Just steps from community pool, playground, tennis courts, dog park and walking paths! Hurry, this fabulous home will sell quickly.
Location
State CO
County Denver
Zoning R-2
Rooms
Basement Crawl Space, Finished, Interior Entry, Partial
Interior
Interior Features Breakfast Nook, Built-in Features, Ceiling Fan(s), Eat-in Kitchen, Five Piece Bath, High Ceilings, High Speed Internet, Kitchen Island, Open Floorplan, Pantry, Primary Suite, Smoke Free, Sound System, Tile Counters, Utility Sink, Vaulted Ceiling(s), Walk-In Closet(s)
Heating Forced Air
Cooling Central Air
Flooring Carpet, Laminate, Tile
Fireplaces Number 1
Fireplaces Type Gas, Gas Log, Living Room
Fireplace Y
Appliance Dishwasher, Disposal, Gas Water Heater, Humidifier, Microwave, Range, Self Cleaning Oven
Exterior
Exterior Feature Garden, Lighting, Rain Gutters
Garage 220 Volts, Concrete, Dry Walled, Floor Coating, Insulated Garage, Lighted, Oversized, Storage
Garage Spaces 3.0
Fence Full
Utilities Available Cable Available, Electricity Connected, Natural Gas Connected, Phone Available
View Meadow
Roof Type Concrete
Parking Type 220 Volts, Concrete, Dry Walled, Floor Coating, Insulated Garage, Lighted, Oversized, Storage
Total Parking Spaces 3
Garage Yes
Building
Lot Description Greenbelt, Landscaped, Level, Sprinklers In Front, Sprinklers In Rear
Story Two
Foundation Slab
Sewer Public Sewer
Water Public
Level or Stories Two
Structure Type Other
Schools
Elementary Schools Green Valley
Middle Schools Dr. Martin Luther King
High Schools Dsst: Green Valley Ranch
School District Denver 1
Others
Senior Community No
Ownership Individual
Acceptable Financing 1031 Exchange, Cash, Conventional, FHA, VA Loan
Listing Terms 1031 Exchange, Cash, Conventional, FHA, VA Loan
Special Listing Condition None
Read Less Info
Want to know what your home might be worth? Contact us for a FREE valuation!

Our team is ready to help you sell your home for the highest possible price ASAP

© 2024 METROLIST, INC., DBA RECOLORADO® – All Rights Reserved
6455 S. Yosemite St., Suite 500 Greenwood Village, CO 80111 USA
Bought with Keller Williams DTC
GET MORE INFORMATION

Consultant | Broker Associate | FA100030130






