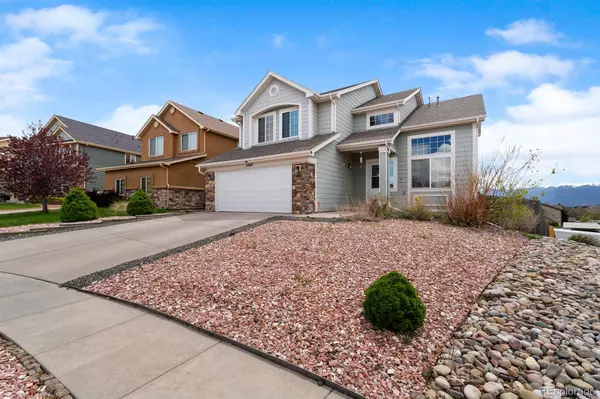$499,000
$499,000
For more information regarding the value of a property, please contact us for a free consultation.
4 Beds
3 Baths
2,265 SqFt
SOLD DATE : 06/20/2024
Key Details
Sold Price $499,000
Property Type Single Family Home
Sub Type Single Family Residence
Listing Status Sold
Purchase Type For Sale
Square Footage 2,265 sqft
Price per Sqft $220
Subdivision High Meadows At Springs Ranch
MLS Listing ID 6211422
Sold Date 06/20/24
Bedrooms 4
Full Baths 2
Half Baths 1
Condo Fees $250
HOA Fees $20/ann
HOA Y/N Yes
Originating Board recolorado
Year Built 2005
Annual Tax Amount $1,498
Tax Year 2022
Lot Size 6,969 Sqft
Acres 0.16
Property Description
This beautiful two-story home is located in the desirable High Meadows At Springs Ranch neighborhood. Spanning approximately 3,389 square feet, this home features four bedrooms and three bathrooms, designed for both functionality and comfort. The large master suite offers a tranquil retreat within the home. In the family room, a cozy gas fireplace creates a warm and inviting atmosphere, flowing directly into the kitchen, equipped with ample storage and a convenient pantry. The separate dining area, carpeted for comfort, provides a distinct space for formal meals. Vaulted ceilings in the living room enhance the open and airy feel of the space, while hardwood floors add warmth throughout the main living areas. Outside, the property boasts a large fenced yard, perfect for various outdoor activities. The composite deck and cement patio provide ideal settings for entertainment or relaxation, set against the spectacular backdrop of Pikes Peak. Additional features include an unfinished walk-out basement ready for personalization, ceiling fans, and high ceilings that contribute to the home's expansive feel. This home offers a blend of generous living space and a prime location, making it a perfect choice for those looking to establish roots in a vibrant community.
Location
State CO
County El Paso
Zoning R1-6 DF AO
Rooms
Basement Full
Interior
Interior Features Built-in Features, Ceiling Fan(s), Five Piece Bath, High Ceilings, Pantry, Primary Suite, Tile Counters, Vaulted Ceiling(s), Walk-In Closet(s)
Heating Forced Air
Cooling Central Air
Flooring Carpet, Tile, Wood
Fireplaces Number 1
Fireplaces Type Family Room, Gas
Fireplace Y
Appliance Dishwasher, Disposal, Dryer, Microwave, Oven, Range, Refrigerator, Washer
Exterior
Exterior Feature Private Yard, Rain Gutters
Garage Concrete
Garage Spaces 2.0
Fence Partial
Utilities Available Electricity Connected, Natural Gas Connected
Roof Type Composition
Parking Type Concrete
Total Parking Spaces 2
Garage No
Building
Lot Description Level
Story Two
Sewer Public Sewer
Water Public
Level or Stories Two
Structure Type Frame
Schools
Elementary Schools Springs Ranch
Middle Schools Horizon
High Schools Sand Creek
School District District 49
Others
Senior Community No
Ownership Individual
Acceptable Financing Cash, Conventional, FHA, VA Loan
Listing Terms Cash, Conventional, FHA, VA Loan
Special Listing Condition None
Read Less Info
Want to know what your home might be worth? Contact us for a FREE valuation!

Our team is ready to help you sell your home for the highest possible price ASAP

© 2024 METROLIST, INC., DBA RECOLORADO® – All Rights Reserved
6455 S. Yosemite St., Suite 500 Greenwood Village, CO 80111 USA
Bought with Meyers Real Estate Group
GET MORE INFORMATION

Consultant | Broker Associate | FA100030130






