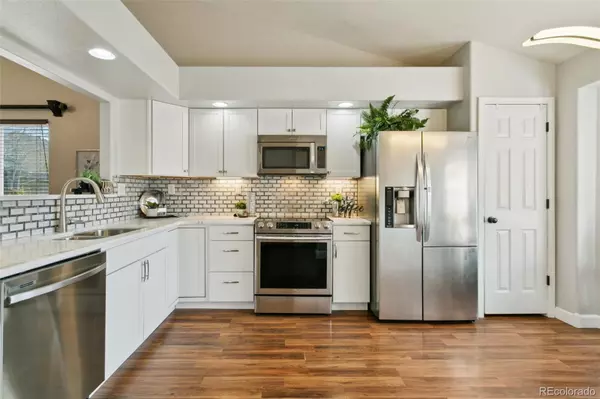$513,000
$517,000
0.8%For more information regarding the value of a property, please contact us for a free consultation.
5 Beds
3 Baths
2,369 SqFt
SOLD DATE : 06/14/2024
Key Details
Sold Price $513,000
Property Type Single Family Home
Sub Type Single Family Residence
Listing Status Sold
Purchase Type For Sale
Square Footage 2,369 sqft
Price per Sqft $216
Subdivision Pronghorn Meadows
MLS Listing ID 6523534
Sold Date 06/14/24
Bedrooms 5
Full Baths 2
Three Quarter Bath 1
Condo Fees $39
HOA Fees $39/mo
HOA Y/N Yes
Originating Board recolorado
Year Built 2006
Annual Tax Amount $1,757
Tax Year 2022
Lot Size 9,583 Sqft
Acres 0.22
Property Description
If you've been waiting for that perfect, beautiful 5 bedroom, 3 bathroom, Colorado Springs rancher with a finished basement, 3-car garage, and upgrades throughout, your search may be over. Great location, fantastic neighborhood, and updated features you have to check out. The main level highlight is a newly remodeled, bright kitchen with granite countertops, white cabinets, custom backsplash, and stainless steel appliances. The living room has high ceilings, a fireplace, and walk-out access to a huge landscaped and fenced backyard with storage shed. The primary bedroom has an updated private en-suite bathroom complete with a dual-sink vanity. Two more bedrooms and a full bathroom complete the main level. In the basement you'll walk into an oversized rec room, 2 more bedrooms, a bathroom, laundry room, and a generous unfinished storage space. Newer upgrades throughout include: Engineered hardwood flooring, new carpet, upgraded lighting, ceiling fans, modern bathroom updates, and beautiful accent wall in the living room. AC, water softener, sump pump, and the list goes on. Close to schools and parks, just minutes away from the Powers corridor where you'll find shopping, entertainment, and restaurants. Reach out to your real estate agent for more details and to schedule a private showing of this great Colorado Springs home!
Location
State CO
County El Paso
Zoning RS-6000 CA
Rooms
Basement Finished, Full
Main Level Bedrooms 3
Interior
Interior Features Ceiling Fan(s), Five Piece Bath
Heating Forced Air
Cooling Central Air
Fireplaces Number 1
Fireplaces Type Gas, Living Room
Fireplace Y
Appliance Dishwasher, Disposal, Gas Water Heater, Microwave, Oven, Range, Refrigerator, Water Softener
Exterior
Garage Spaces 3.0
Roof Type Composition
Total Parking Spaces 3
Garage Yes
Building
Lot Description Cul-De-Sac
Story One
Sewer Public Sewer
Water Public
Level or Stories One
Structure Type Frame
Schools
Elementary Schools Springs Ranch
Middle Schools Sky View
High Schools Sand Creek
School District District 49
Others
Senior Community No
Ownership Individual
Acceptable Financing Cash, Conventional, FHA, VA Loan
Listing Terms Cash, Conventional, FHA, VA Loan
Special Listing Condition None
Read Less Info
Want to know what your home might be worth? Contact us for a FREE valuation!

Our team is ready to help you sell your home for the highest possible price ASAP

© 2024 METROLIST, INC., DBA RECOLORADO® – All Rights Reserved
6455 S. Yosemite St., Suite 500 Greenwood Village, CO 80111 USA
Bought with NON MLS PARTICIPANT
GET MORE INFORMATION

Consultant | Broker Associate | FA100030130






