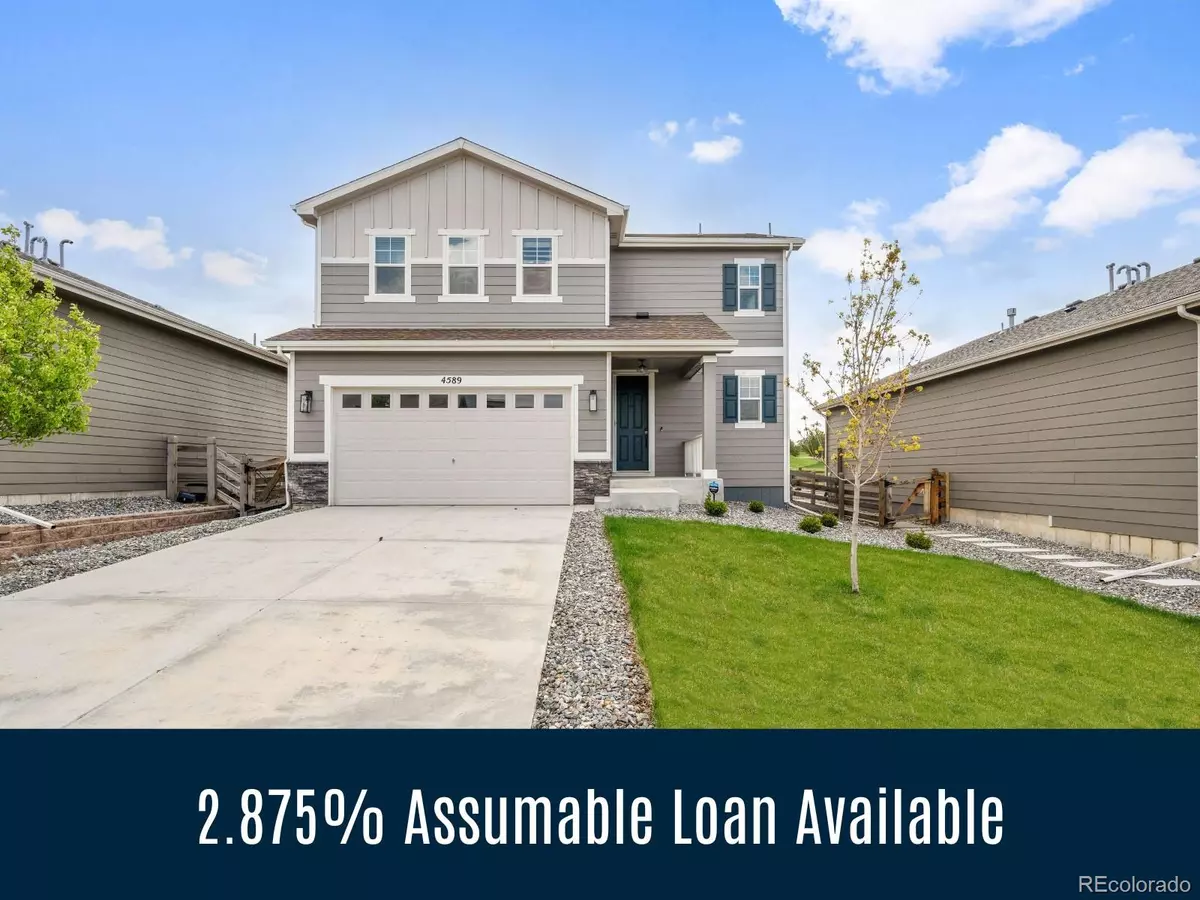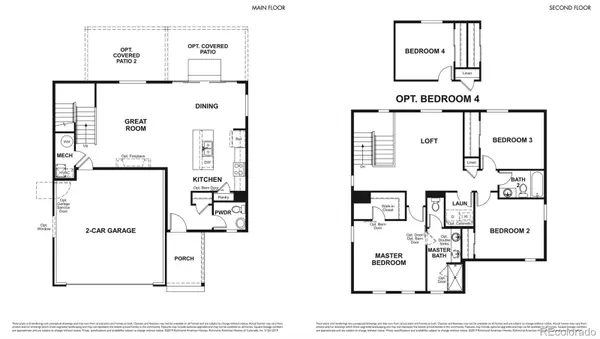$600,000
$600,000
For more information regarding the value of a property, please contact us for a free consultation.
3 Beds
3 Baths
1,818 SqFt
SOLD DATE : 06/21/2024
Key Details
Sold Price $600,000
Property Type Single Family Home
Sub Type Single Family Residence
Listing Status Sold
Purchase Type For Sale
Square Footage 1,818 sqft
Price per Sqft $330
Subdivision Copperleaf
MLS Listing ID 1842050
Sold Date 06/21/24
Style Traditional
Bedrooms 3
Full Baths 1
Half Baths 1
Three Quarter Bath 1
Condo Fees $447
HOA Fees $37
HOA Y/N Yes
Abv Grd Liv Area 1,818
Originating Board recolorado
Year Built 2019
Annual Tax Amount $5,398
Tax Year 2022
Lot Size 6,098 Sqft
Acres 0.14
Property Description
Welcome to this rare, meticulously maintained, and generously upgraded home that backs to open space. Benefit from the desirable Cherry Creek district and Copperleaf community features, including pool, clubhouse, and many parks. The owner optioned upgrades throughout to enhance liveability and style. The bright and open living room is illuminated by SW light during the day and by the gas fireplace in the evening. Large glass sliding doors bring in the unencumbered, expansive views of the open space and step out onto the upgraded to full-width covered patio providing generous outdoor lounge space and improved with gas hookup for summer cookouts. The kitchen is a chef's delight, featuring upgraded stainless steel appliances including upgraded gas range, upgraded designer lighting hung above both the eat-in kitchen island and dining room, and ample storage. The upper floor accommodates all three bedrooms on the same level and opens to the loft area with the potential for a great office/flex space. The primary suite is enhanced by general light from surrounding windows, a walk-in closet, and an ensuite 3/4 bath w/ dual shower and spray head, dual vanity sink, and water closet. The laundry room is situated on the upper level for added convenience. The garage has been upgraded for an additional foot in height, accommodating larger vehicles or storage needs. HOA fees are paid semi-annually in January and July. Seller is including all furniture in the home as part of the purchase, inclusive of four kitchen bar stools, two living room storage cabinets, backyard raised garden bed, window coverings, curtains and curtain rods, and the entirety of the SimpliSafe security system.
Location
State CO
County Arapahoe
Rooms
Basement Crawl Space
Interior
Interior Features Built-in Features, Ceiling Fan(s), Eat-in Kitchen, Kitchen Island, Open Floorplan, Primary Suite, Walk-In Closet(s)
Heating Forced Air
Cooling Central Air
Flooring Carpet, Wood
Fireplaces Number 1
Fireplaces Type Gas, Living Room
Fireplace Y
Appliance Dishwasher, Dryer, Microwave, Range, Refrigerator, Washer
Exterior
Garage Spaces 2.0
Fence Full
Roof Type Architecural Shingle
Total Parking Spaces 2
Garage Yes
Building
Lot Description Open Space
Sewer Public Sewer
Water Public
Level or Stories Two
Structure Type Frame,Wood Siding
Schools
Elementary Schools Aspen Crossing
Middle Schools Sky Vista
High Schools Eaglecrest
School District Cherry Creek 5
Others
Senior Community No
Ownership Individual
Acceptable Financing Cash, Conventional, Jumbo, Other
Listing Terms Cash, Conventional, Jumbo, Other
Special Listing Condition None
Read Less Info
Want to know what your home might be worth? Contact us for a FREE valuation!

Our team is ready to help you sell your home for the highest possible price ASAP

© 2024 METROLIST, INC., DBA RECOLORADO® – All Rights Reserved
6455 S. Yosemite St., Suite 500 Greenwood Village, CO 80111 USA
Bought with Redfin Corporation
GET MORE INFORMATION
Consultant | Broker Associate | FA100030130






