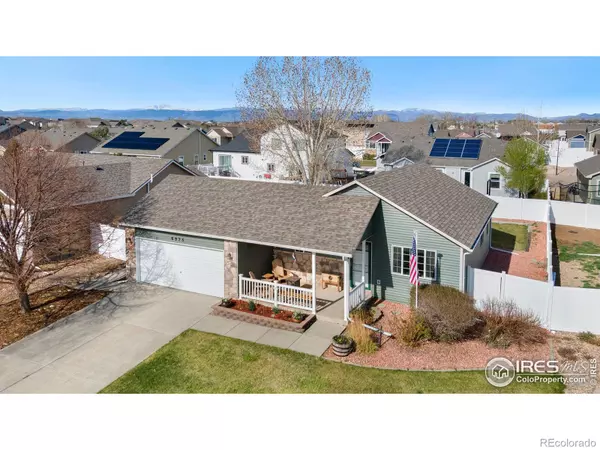$452,000
$447,400
1.0%For more information regarding the value of a property, please contact us for a free consultation.
3 Beds
3 Baths
2,016 SqFt
SOLD DATE : 06/21/2024
Key Details
Sold Price $452,000
Property Type Single Family Home
Sub Type Single Family Residence
Listing Status Sold
Purchase Type For Sale
Square Footage 2,016 sqft
Price per Sqft $224
Subdivision The Meadows
MLS Listing ID IR1007627
Sold Date 06/21/24
Style Contemporary
Bedrooms 3
Full Baths 2
Three Quarter Bath 1
Condo Fees $100
HOA Fees $8/ann
HOA Y/N Yes
Originating Board recolorado
Year Built 2004
Annual Tax Amount $2,440
Tax Year 2023
Lot Size 6,969 Sqft
Acres 0.16
Property Description
Fall in love with this delightful ranch home that is lovingly maintained by its original owners, and ready to welcome you home! As you step onto the covered front porch, you're greeted by the sweet scent of roses, lilac, dogwood, and a linden tree. It's the perfect spot to sip your morning coffee or unwind with a good book on a lazy afternoon. Inside, the seamless flow between the living room and kitchen creates a welcoming atmosphere that's perfect for both everyday living and entertaining. The kitchen is equipped with stainless steel appliances, a pantry for all your storage needs, and ample counter space, providing the tools and space needed for your delicious creations. Retreat to the primary suite and discover your own private sanctuary, complete with an ensuite bath and plenty of closet space. Two additional bedrooms offer versatility and can easily accommodate family and guests or serve as a den or hobby room to suit your needs. The finished basement adds even more living space to this already impressive home, with luxury vinyl flooring throughout. Here, you'll find a spacious rec room, an office that could be used as a non-conforming guest room, a laundry area, plus a workshop complete with a Liberty safe for your valuables. Step outside and discover your own slice of paradise in the fenced backyard. It is beautifully landscaped with an expansive concrete patio, a mature shade tree, a raised garden bed, and ample space for outdoor entertainment. It's the ideal setting to soak up the Colorado sunshine or host al fresco gatherings. Located just a short distance from parks and local amenities, including shopping, dining, and entertainment options, this home offers the perfect combination of tranquility and convenience. Wellington has that charming, small-town feel you desire, with easy access to I-25, Fort Collins, Cheyenne, and Loveland. Recent updates include a new roof, new living room window, and a new water heater in 2023, as well as new siding in 2019.
Location
State CO
County Larimer
Zoning R-2
Rooms
Basement Full
Main Level Bedrooms 3
Interior
Interior Features Eat-in Kitchen, Pantry
Heating Forced Air
Cooling Ceiling Fan(s), Central Air
Fireplace N
Appliance Dishwasher, Disposal, Dryer, Oven, Refrigerator, Washer
Laundry In Unit
Exterior
Garage Spaces 2.0
Fence Fenced
Utilities Available Electricity Available, Natural Gas Available
Roof Type Composition
Total Parking Spaces 2
Garage Yes
Building
Lot Description Sprinklers In Front
Story One
Sewer Public Sewer
Water Public
Level or Stories One
Structure Type Vinyl Siding,Wood Frame
Schools
Elementary Schools Eyestone
Middle Schools Wellington
High Schools Poudre
School District Poudre R-1
Others
Ownership Individual
Acceptable Financing Cash, Conventional, FHA, VA Loan
Listing Terms Cash, Conventional, FHA, VA Loan
Read Less Info
Want to know what your home might be worth? Contact us for a FREE valuation!

Our team is ready to help you sell your home for the highest possible price ASAP

© 2024 METROLIST, INC., DBA RECOLORADO® – All Rights Reserved
6455 S. Yosemite St., Suite 500 Greenwood Village, CO 80111 USA
Bought with RE/MAX Alliance-Loveland
GET MORE INFORMATION

Consultant | Broker Associate | FA100030130






