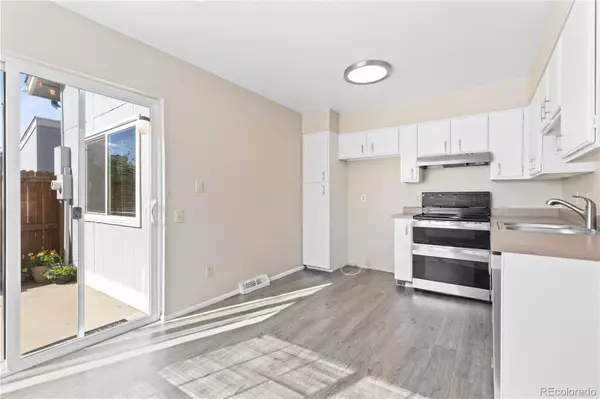$470,000
$470,000
For more information regarding the value of a property, please contact us for a free consultation.
3 Beds
2 Baths
1,253 SqFt
SOLD DATE : 06/24/2024
Key Details
Sold Price $470,000
Property Type Townhouse
Sub Type Townhouse
Listing Status Sold
Purchase Type For Sale
Square Footage 1,253 sqft
Price per Sqft $375
Subdivision The Knolls West
MLS Listing ID 6670010
Sold Date 06/24/24
Style Contemporary
Bedrooms 3
Full Baths 1
Three Quarter Bath 1
Condo Fees $235
HOA Fees $235/mo
HOA Y/N Yes
Originating Board recolorado
Year Built 1973
Annual Tax Amount $2,521
Tax Year 2022
Property Description
Welcome to your dream home! This beautifully updated townhome boasts an array of modern features and a prime location in a vibrant community. As you step into the living room, you'll be greeted by soaring vaulted ceilings and a charming brick fireplace, perfect for cozy evenings. The large windows flood the space with natural light, creating a warm and inviting atmosphere. The kitchen is a chef's delight, featuring stainless steel appliances, including a double oven, and ample counter space for meal prep. The new vinyl plank flooring (2024) adds a sleek and modern touch, complementing the kitchen's functionality and style. The primary bedroom is a serene retreat, offering comfort and privacy. Right next door is a beautifully remodeled bathroom (2019) with contemporary finishes and fixtures. An additional bedroom can serve as a cozy office, ideal for remote work or study. Both rooms are complemented by new carpet (2022), ensuring a fresh and comfortable living environment. Upstairs, the spacious lofted third bedroom offers versatile space that can be tailored to your needs as a second primary bedroom with a remodeled en suite bathroom that provides convenience and modern amenities. Step outside to the fenced-in patio, a perfect spot for outdoor dining, entertaining, or simply enjoying the fresh air. The large greenbelt neighborhood enhances the appeal, offering plenty of space for recreation and relaxation. Practical updates include a new roof (2019), a new furnace (2018), and new windows (2019), ensuring peace of mind for years to come. Conveniently located across the street from the community clubhouse with outdoor pool including a kiddie pool, Cherry Knolls Park right down the road, near DeKoevend Park, close to schools, and the Streets of Southglenn Mall, this home won't last long. Don't miss this opportunity to own a beautifully updated home in a desirable area. Schedule your visit today!
Location
State CO
County Arapahoe
Rooms
Basement Crawl Space
Main Level Bedrooms 2
Interior
Interior Features High Ceilings, Laminate Counters, Open Floorplan, Walk-In Closet(s)
Heating Forced Air, Natural Gas
Cooling Central Air
Flooring Carpet, Laminate
Fireplaces Number 1
Fireplaces Type Living Room, Wood Burning
Fireplace Y
Appliance Convection Oven, Dishwasher, Disposal, Double Oven, Gas Water Heater, Range, Range Hood, Self Cleaning Oven
Laundry Laundry Closet
Exterior
Garage Asphalt, Concrete, Exterior Access Door, Lighted, Storage
Garage Spaces 2.0
Fence Partial
Utilities Available Cable Available, Electricity Connected, Natural Gas Connected, Phone Available
Roof Type Composition
Parking Type Asphalt, Concrete, Exterior Access Door, Lighted, Storage
Total Parking Spaces 6
Garage No
Building
Lot Description Corner Lot, Greenbelt, Landscaped, Master Planned, Near Public Transit, Sprinklers In Front
Story Two
Sewer Public Sewer
Water Public
Level or Stories Two
Structure Type Brick,Frame,Wood Siding
Schools
Elementary Schools Sandburg
Middle Schools Newton
High Schools Arapahoe
School District Littleton 6
Others
Senior Community No
Ownership Individual
Acceptable Financing Cash, Conventional, FHA, VA Loan
Listing Terms Cash, Conventional, FHA, VA Loan
Special Listing Condition None
Pets Description Cats OK, Dogs OK, Yes
Read Less Info
Want to know what your home might be worth? Contact us for a FREE valuation!

Our team is ready to help you sell your home for the highest possible price ASAP

© 2024 METROLIST, INC., DBA RECOLORADO® – All Rights Reserved
6455 S. Yosemite St., Suite 500 Greenwood Village, CO 80111 USA
Bought with KENTWOOD REAL ESTATE DTC, LLC
GET MORE INFORMATION

Consultant | Broker Associate | FA100030130






