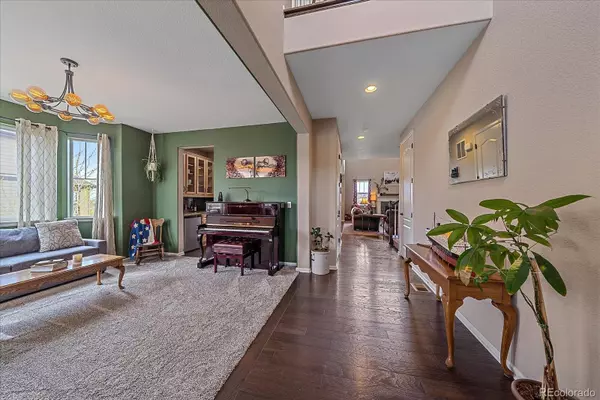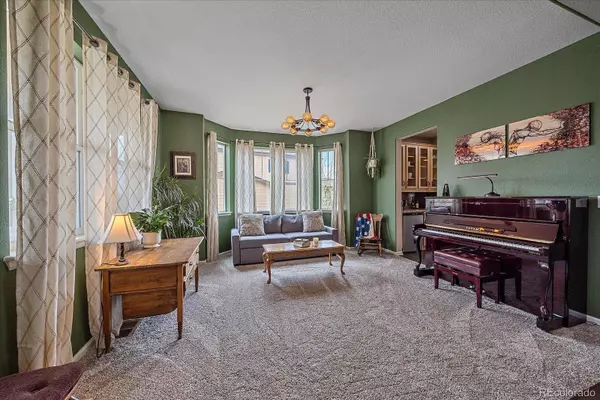$880,000
$889,000
1.0%For more information regarding the value of a property, please contact us for a free consultation.
6 Beds
5 Baths
4,670 SqFt
SOLD DATE : 06/26/2024
Key Details
Sold Price $880,000
Property Type Single Family Home
Sub Type Single Family Residence
Listing Status Sold
Purchase Type For Sale
Square Footage 4,670 sqft
Price per Sqft $188
Subdivision Copperleaf
MLS Listing ID 7021821
Sold Date 06/26/24
Style Traditional
Bedrooms 6
Full Baths 3
Three Quarter Bath 2
Condo Fees $74
HOA Fees $74/mo
HOA Y/N Yes
Abv Grd Liv Area 3,160
Originating Board recolorado
Year Built 2016
Annual Tax Amount $6,073
Tax Year 2022
Lot Size 0.320 Acres
Acres 0.32
Property Description
Experience easy living in the heart of Copperleaf, in the popular Dillon model built by Richmond. Nestled on an expansive, landscaped 13,905-sq-ft lot in Copperleaf's coveted Spruce neighborhood, this home exudes comfort and functionality. Spanning over 4,600 finished sq ft, this impressive home boasts 6 bedrooms, 5 bathrooms, and a 3-car garage, along with ample space for relaxed living and entertaining.
The heart of the home is the gourmet kitchen, a chef's delight with 42-inch cabinetry, granite countertops, stainless steel appliances, kitchen island, eating nook, butler's pantry, built-in desk, and a sizable pantry. Perfect for hosting gatherings, the kitchen seamlessly flows into the spacious family room where vaulted ceilings, natural light, and a cozy fireplace create a warm and inviting atmosphere. Conveniently located on the main level, you'll find a roomy bedroom and a full bath, offering versatility for guests or a home office. The large laundry room on the main level is plumbed for a utility sink.
Upstairs, retreat to the luxurious primary bedroom suite, complete with a walk-in closet and 5-piece bath. There are three spacious secondary bedrooms, including one with an ensuite bath, and a full hall bath with dual sinks that offer comfort and privacy for family and guests. The walkout basement is an entertainer's paradise, featuring a beautiful built-in system in the family room, stylish 3/4 shower, ample-sized bedroom, and bonus/music studio room, all leading out to the backyard oasis backing to open space and trails with nice views. Outside, the professionally landscaped yard is adorned with mature trees and offers a tranquil setting for outdoor enjoyment. Take advantage of walking distance to schools, parks, and the community pool, providing endless opportunities for recreation and leisure. Additional features include a whole house vacuum system, new roof (2023), and updated exterior paint (2023).
Location
State CO
County Arapahoe
Rooms
Basement Finished, Full, Walk-Out Access
Main Level Bedrooms 1
Interior
Interior Features Breakfast Nook, Built-in Features, Ceiling Fan(s), Central Vacuum, Eat-in Kitchen, Five Piece Bath, Granite Counters, High Ceilings, Kitchen Island, Open Floorplan, Pantry, Primary Suite, Smoke Free, Vaulted Ceiling(s), Walk-In Closet(s)
Heating Forced Air
Cooling Central Air
Flooring Carpet
Fireplaces Number 1
Fireplaces Type Family Room
Fireplace Y
Appliance Cooktop, Dishwasher, Disposal, Double Oven, Microwave, Refrigerator
Exterior
Exterior Feature Balcony
Garage Spaces 3.0
Fence Full
Roof Type Composition
Total Parking Spaces 3
Garage Yes
Building
Lot Description Landscaped, Open Space
Sewer Public Sewer
Water Public
Level or Stories Two
Structure Type Frame,Wood Siding
Schools
Elementary Schools Mountain Vista
Middle Schools Sky Vista
High Schools Eaglecrest
School District Cherry Creek 5
Others
Senior Community No
Ownership Individual
Acceptable Financing 1031 Exchange, Cash, Conventional, FHA
Listing Terms 1031 Exchange, Cash, Conventional, FHA
Special Listing Condition None
Read Less Info
Want to know what your home might be worth? Contact us for a FREE valuation!

Our team is ready to help you sell your home for the highest possible price ASAP

© 2024 METROLIST, INC., DBA RECOLORADO® – All Rights Reserved
6455 S. Yosemite St., Suite 500 Greenwood Village, CO 80111 USA
Bought with 8z Real Estate
GET MORE INFORMATION
Consultant | Broker Associate | FA100030130






