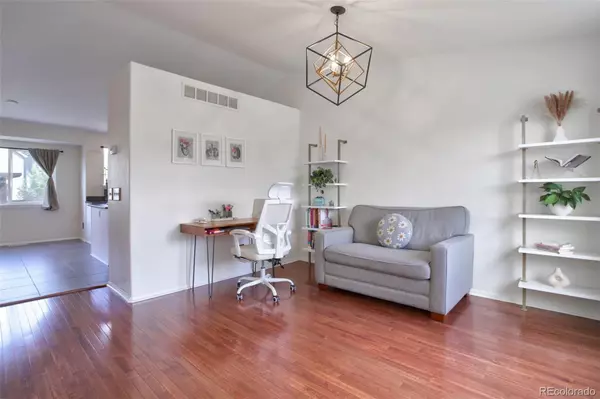$572,000
$565,000
1.2%For more information regarding the value of a property, please contact us for a free consultation.
4 Beds
3 Baths
1,807 SqFt
SOLD DATE : 06/25/2024
Key Details
Sold Price $572,000
Property Type Single Family Home
Sub Type Single Family Residence
Listing Status Sold
Purchase Type For Sale
Square Footage 1,807 sqft
Price per Sqft $316
Subdivision The Meadows
MLS Listing ID 2566606
Sold Date 06/25/24
Bedrooms 4
Full Baths 1
Half Baths 1
Three Quarter Bath 1
Condo Fees $204
HOA Fees $17
HOA Y/N Yes
Originating Board recolorado
Year Built 1998
Annual Tax Amount $3,588
Tax Year 2023
Lot Size 5,227 Sqft
Acres 0.12
Property Description
You'll feel right at home once you step into this gorgeous well maintained 4 bed 3 bath home nestled in the coveted MEADOWS neighborhood in Castle Rock. This home features hardwood floors, title floors in kitchen and bathrooms, ample natural light, finished basement with a flexible space that provides many different options depending on your needs such as a 4th bedroom, media room, home gym etc. Great for multigenerational families. Laundry is in the basement and includes washer and dryer. Primary bedroom includes a walk-in closet and a 3/4 bath. The tasteful updates include a modern remodeled kitchen with stainless steal appliances, , LVP floors in bedrooms, new carpet in the basement, remodeled bathrooms, new ceiling fans, fresh paint, new light fixtures throughout, front and backyard security cameras and no more popcorn ceilings. The kitchen flows perfectly into the cozy family room that includes a fireplace. Fenced and spacious backyard with a gazebo great for relaxing and entertaining family and friends. Radon mitigation system installed. Centrally located, minutes from The outlets of castle rock, freeways for easy access to mountains and Denver, schools, restaurants, parks and trails. This is the perfect turn key home and it's MOVE IN READY with immediate possession. Don't miss the opportunity to make this meticulous maintained home your new home!
ALL information is deemed accurate but should be verified by Buyer/s' Agent for Accuracy.
Location
State CO
County Douglas
Rooms
Basement Partial
Interior
Interior Features Walk-In Closet(s)
Heating Forced Air
Cooling Central Air
Flooring Carpet, Tile, Wood
Fireplaces Type Family Room
Fireplace N
Appliance Dishwasher, Dryer, Microwave, Range, Refrigerator, Washer
Laundry Laundry Closet
Exterior
Garage Spaces 2.0
Fence Full
Roof Type Architecural Shingle
Total Parking Spaces 2
Garage Yes
Building
Story Multi/Split
Sewer Public Sewer
Water Public
Level or Stories Multi/Split
Structure Type Frame
Schools
Elementary Schools Meadow View
Middle Schools Castle Rock
High Schools Castle View
School District Douglas Re-1
Others
Senior Community No
Ownership Individual
Acceptable Financing Cash, Conventional, FHA, Other
Listing Terms Cash, Conventional, FHA, Other
Special Listing Condition None
Read Less Info
Want to know what your home might be worth? Contact us for a FREE valuation!

Our team is ready to help you sell your home for the highest possible price ASAP

© 2024 METROLIST, INC., DBA RECOLORADO® – All Rights Reserved
6455 S. Yosemite St., Suite 500 Greenwood Village, CO 80111 USA
Bought with EXIT Realty DTC, Cherry Creek, Pikes Peak.
GET MORE INFORMATION

Consultant | Broker Associate | FA100030130






