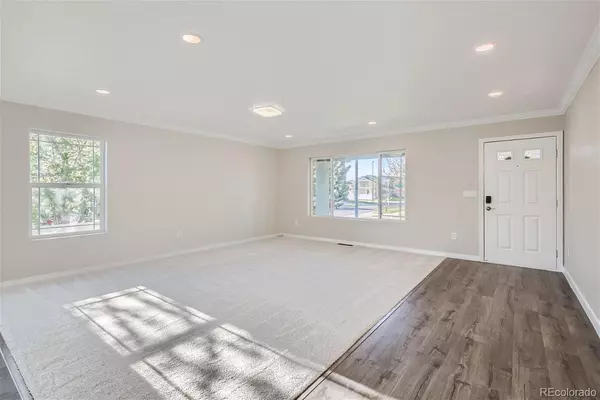$725,000
$725,000
For more information regarding the value of a property, please contact us for a free consultation.
5 Beds
3 Baths
3,676 SqFt
SOLD DATE : 06/25/2024
Key Details
Sold Price $725,000
Property Type Single Family Home
Sub Type Single Family Residence
Listing Status Sold
Purchase Type For Sale
Square Footage 3,676 sqft
Price per Sqft $197
Subdivision Green Valley Ranch
MLS Listing ID 6245498
Sold Date 06/25/24
Bedrooms 5
Full Baths 2
Three Quarter Bath 1
HOA Y/N No
Originating Board recolorado
Year Built 2006
Annual Tax Amount $4,413
Tax Year 2022
Lot Size 6,098 Sqft
Acres 0.14
Property Description
So many options with this expansive 5 bed/3 bath Green Valley Ranch home! Located on a corner lot, just steps to the community park, this remodeled home has everything you need. As you walk in you'll be greeted by a large formal living/dining room combination with brand new carpet and stylish chandelier. Just down the short hall there's a large bedroom/home office and beautifully updated main floor bathroom. Continue through to find a stunning completely updated kitchen, complete with large center island with space for countertop seating, new quartz countertops, and stylish black fixtures. Enjoy open concept living with room to add a kitchen table and sightlines to a second living space, complete with gas fireplace for a cozy night in. Upstairs you'll find a large primary suite with 5 piece bath, large dual vanities, and 2 large walk-in closets. Separated by a large loft bonus space are the additional 3 bedrooms, bathroom, and laundry room. Still need more space? There is also a large, unfinished basement awaiting your creativity and personal touch.
This lovely neighborhood is also full of parks and playgrounds and the Green Valley Ranch Golf Course within walking distance. It is a quick drive to the Denver International Airport and Gaylord of the Rockies Resort, as well as tons of great restaurants and shops close by! Don't miss out on this beautiful house ready to be made a home!
Location
State CO
County Denver
Zoning C-MU-20
Rooms
Basement Full, Unfinished
Main Level Bedrooms 1
Interior
Interior Features Five Piece Bath, Jet Action Tub, Kitchen Island, Pantry, Primary Suite, Quartz Counters, Walk-In Closet(s)
Heating Forced Air
Cooling Central Air
Fireplaces Type Family Room, Gas
Fireplace N
Appliance Convection Oven, Dishwasher, Disposal, Microwave
Exterior
Garage Spaces 2.0
Roof Type Composition
Total Parking Spaces 2
Garage Yes
Building
Lot Description Corner Lot, Level, Near Public Transit
Story Two
Sewer Public Sewer
Level or Stories Two
Structure Type Other
Schools
Elementary Schools Highline Academy Charter School
Middle Schools Dsst: Green Valley Ranch
High Schools Dr. Martin Luther King
School District Denver 1
Others
Senior Community No
Ownership Corporation/Trust
Acceptable Financing Cash, Conventional, FHA, Jumbo, VA Loan
Listing Terms Cash, Conventional, FHA, Jumbo, VA Loan
Special Listing Condition None
Read Less Info
Want to know what your home might be worth? Contact us for a FREE valuation!

Our team is ready to help you sell your home for the highest possible price ASAP

© 2024 METROLIST, INC., DBA RECOLORADO® – All Rights Reserved
6455 S. Yosemite St., Suite 500 Greenwood Village, CO 80111 USA
Bought with LIV Sotheby's International Realty
GET MORE INFORMATION

Consultant | Broker Associate | FA100030130






