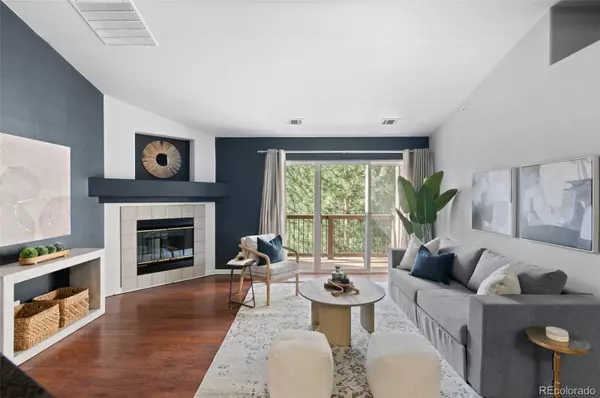$349,500
$349,500
For more information regarding the value of a property, please contact us for a free consultation.
2 Beds
2 Baths
1,108 SqFt
SOLD DATE : 06/28/2024
Key Details
Sold Price $349,500
Property Type Condo
Sub Type Condominium
Listing Status Sold
Purchase Type For Sale
Square Footage 1,108 sqft
Price per Sqft $315
Subdivision Mountain Gate At Ken Caryl
MLS Listing ID 5604460
Sold Date 06/28/24
Bedrooms 2
Full Baths 2
Condo Fees $269
HOA Fees $269/mo
HOA Y/N Yes
Originating Board recolorado
Year Built 1997
Annual Tax Amount $1,955
Tax Year 2023
Property Description
Pristine 2 bedroom condo available in the desirable Mountain Gate Condo Community. Situated on the top floor, this unit is full of natural light and boats high ceilings. Two Spacious bedrooms on either side of the unit, each with a designated bathroom, make this the ideal layout. At the far end of the unit, a tranquil primary suite is spacious, and features a walk in closet and a large bathroom with dual sinks and a soaking tub. The second bedroom is generous and has ample closet space. The laundry closet, with full sized machines, is located in the hallway across from the second bathroom. The kitchen has been updated with tasteful tile and stainless appliances, and offers a breakfast bar for casual dining. Adjacent to the kitchen is a dining area a large living room with a cozy fireplace. The private balcony extends the living space to the outdoors. At the far end of the unit, a tranquil primary suite is spacious, and features a walk in closet and a large bathroom with dual sinks and a soaking tub. Conveniently located in the Ken Caryl neighborhood, this home is close to shopping and dining, and provides easy access to the mountains. The community provides superb amenities, including access to a clubhouse, pool, fitness center, and tennis courts. See it while you can, this unit is sure to move quickly!
Location
State CO
County Jefferson
Rooms
Main Level Bedrooms 2
Interior
Interior Features Breakfast Nook, Eat-in Kitchen, Entrance Foyer, Granite Counters, High Ceilings, Open Floorplan, Primary Suite, Smoke Free, Vaulted Ceiling(s), Walk-In Closet(s)
Heating Forced Air
Cooling Central Air
Flooring Carpet, Laminate
Fireplaces Number 1
Fireplaces Type Living Room
Fireplace Y
Appliance Dishwasher, Disposal, Dryer, Microwave, Oven, Refrigerator, Washer
Laundry In Unit
Exterior
Exterior Feature Balcony
Utilities Available Electricity Connected, Natural Gas Connected
Roof Type Composition
Total Parking Spaces 1
Garage No
Building
Story One
Sewer Public Sewer
Water Public
Level or Stories One
Structure Type Frame
Schools
Elementary Schools Ute Meadows
Middle Schools Deer Creek
High Schools Chatfield
School District Jefferson County R-1
Others
Senior Community No
Ownership Individual
Acceptable Financing Cash, Conventional, FHA, VA Loan
Listing Terms Cash, Conventional, FHA, VA Loan
Special Listing Condition None
Read Less Info
Want to know what your home might be worth? Contact us for a FREE valuation!

Our team is ready to help you sell your home for the highest possible price ASAP

© 2024 METROLIST, INC., DBA RECOLORADO® – All Rights Reserved
6455 S. Yosemite St., Suite 500 Greenwood Village, CO 80111 USA
Bought with Keller Williams Realty Downtown LLC
GET MORE INFORMATION

Consultant | Broker Associate | FA100030130






