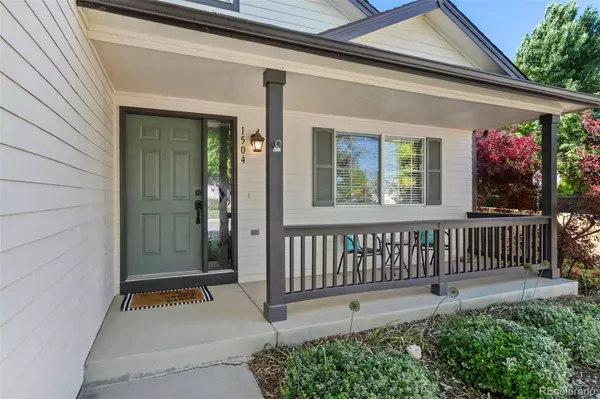$629,900
$629,900
For more information regarding the value of a property, please contact us for a free consultation.
4 Beds
3 Baths
1,898 SqFt
SOLD DATE : 06/28/2024
Key Details
Sold Price $629,900
Property Type Single Family Home
Sub Type Single Family Residence
Listing Status Sold
Purchase Type For Sale
Square Footage 1,898 sqft
Price per Sqft $331
Subdivision Fox Creek Farm
MLS Listing ID 9792850
Sold Date 06/28/24
Style Contemporary
Bedrooms 4
Full Baths 2
Half Baths 1
Condo Fees $140
HOA Fees $11/ann
HOA Y/N Yes
Originating Board recolorado
Year Built 1999
Annual Tax Amount $3,474
Tax Year 2023
Lot Size 0.300 Acres
Acres 0.3
Property Description
They don’t make backyards like this anymore! Experience the joy of having a large lot all to yourself and a big, private backyard with plum and peach trees, rhubarb and raspberry patches, and a raised garden bed. Inside, plenty of square footage provides space for everyone, while an open main-level layout with new flooring creates a sense of ease for entertaining. Enjoy your remodeled kitchen and its new, stainless steel appliances and gather in the dining room or the adjoining living room, where a fireplace creates a cozy focal point. Additional thoughtful renovations include the powder room and full bath, while a recently replaced roof, furnace, AC and new water heater offer peace of mind and savings. Upstairs are four spacious bedrooms, including your primary bedroom and its relaxing en suite bath with a soaking tub. Live the coveted Colorado lifestyle with recreation options at Union Reservoir, Jim Hamm Nature Area and Stephen Day Park minutes away. Yet relish the serenity of a quiet street with no through traffic, close to the neighborhood schools, grocery store and bike paths.
Location
State CO
County Boulder
Rooms
Basement Unfinished
Interior
Interior Features Breakfast Nook, Five Piece Bath
Heating Forced Air
Cooling Central Air
Flooring Carpet, Laminate
Fireplaces Number 1
Fireplaces Type Family Room, Gas
Fireplace Y
Appliance Dishwasher, Disposal, Microwave, Oven, Range, Refrigerator
Exterior
Exterior Feature Garden, Private Yard
Garage Spaces 2.0
Fence Full
Roof Type Composition
Total Parking Spaces 2
Garage Yes
Building
Story Two
Sewer Public Sewer
Water Public
Level or Stories Two
Structure Type Frame
Schools
Elementary Schools Fall River
Middle Schools Trail Ridge
High Schools Skyline
School District St. Vrain Valley Re-1J
Others
Senior Community No
Ownership Individual
Acceptable Financing Cash, Conventional, FHA, VA Loan
Listing Terms Cash, Conventional, FHA, VA Loan
Special Listing Condition None
Read Less Info
Want to know what your home might be worth? Contact us for a FREE valuation!

Our team is ready to help you sell your home for the highest possible price ASAP

© 2024 METROLIST, INC., DBA RECOLORADO® – All Rights Reserved
6455 S. Yosemite St., Suite 500 Greenwood Village, CO 80111 USA
Bought with Kentwood Real Estate Cherry Creek
GET MORE INFORMATION

Consultant | Broker Associate | FA100030130






