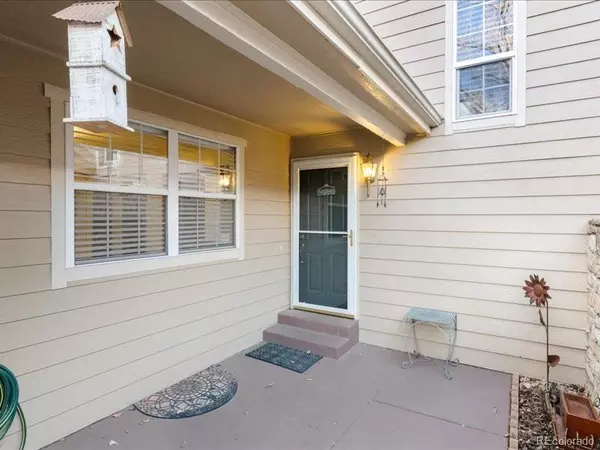$503,000
$507,000
0.8%For more information regarding the value of a property, please contact us for a free consultation.
3 Beds
3 Baths
2,636 SqFt
SOLD DATE : 06/28/2024
Key Details
Sold Price $503,000
Property Type Townhouse
Sub Type Townhouse
Listing Status Sold
Purchase Type For Sale
Square Footage 2,636 sqft
Price per Sqft $190
Subdivision Woodmar Square
MLS Listing ID 7469605
Sold Date 06/28/24
Bedrooms 3
Full Baths 1
Three Quarter Bath 2
Condo Fees $624
HOA Fees $624/mo
HOA Y/N Yes
Abv Grd Liv Area 1,736
Originating Board recolorado
Year Built 1982
Annual Tax Amount $1,732
Tax Year 2022
Lot Size 2,178 Sqft
Acres 0.05
Property Description
This charming and well-maintained two-story townhome is nestled in the Steeplechase/Woodmar community in Littleton. The inclusion of a main floor bedroom and bathroom adds versatility and convenience for residents. The cozy gas fireplace is perfect for those chilly Colorado evenings, creating a warm and inviting atmosphere.
The extended Trex deck off the kitchen is a delightful feature, offering an outdoor space for relaxation and entertaining. Upstairs, the small loft provides a versatile area for work or leisure, while the large primary bedroom with a 5-piece bath offers comfort and luxury.
The basement adds even more value to the home, with a non-conforming bedroom and bathroom, ideal for guests or additional living space. The laundry room with stainless steel cabinets and a secret room adds a touch of intrigue and practicality.
The family room in the basement is the perfect spot for cozy movie nights, and the addition of a wet bar adds convenience for entertaining. With no neighbors behind, the Trex patio provides a private outdoor retreat to enjoy the beautiful Colorado weather.
The fact that all appliances are less than 5 years old is a significant bonus, offering peace of mind to potential buyers. Overall, this townhome is a fantastic opportunity for anyone looking for comfortable and convenient living in the heart of Littleton. The home is virtually staged.
Location
State CO
County Jefferson
Zoning P-D
Rooms
Basement Bath/Stubbed, Crawl Space, Finished
Main Level Bedrooms 1
Interior
Interior Features Breakfast Nook, Eat-in Kitchen, Five Piece Bath, High Ceilings, Smoke Free, Utility Sink, Vaulted Ceiling(s), Walk-In Closet(s), Wet Bar
Heating Forced Air
Cooling Air Conditioning-Room
Flooring Carpet, Wood
Fireplaces Number 1
Fireplaces Type Gas, Living Room
Fireplace Y
Appliance Cooktop, Dishwasher, Disposal, Dryer, Gas Water Heater, Microwave, Range, Refrigerator, Self Cleaning Oven, Washer
Exterior
Parking Features Concrete, Insulated Garage, Oversized
Garage Spaces 2.0
Fence Full
Utilities Available Cable Available, Electricity Connected
Roof Type Composition
Total Parking Spaces 2
Garage Yes
Building
Lot Description Open Space
Foundation Slab
Sewer Public Sewer
Water Public
Level or Stories Two
Structure Type Stone,Wood Siding
Schools
Elementary Schools Leawood
Middle Schools Ken Caryl
High Schools Columbine
School District Jefferson County R-1
Others
Senior Community No
Ownership Individual
Acceptable Financing Cash, Conventional, FHA, VA Loan
Listing Terms Cash, Conventional, FHA, VA Loan
Special Listing Condition None
Pets Allowed Cats OK, Dogs OK
Read Less Info
Want to know what your home might be worth? Contact us for a FREE valuation!

Our team is ready to help you sell your home for the highest possible price ASAP

© 2025 METROLIST, INC., DBA RECOLORADO® – All Rights Reserved
6455 S. Yosemite St., Suite 500 Greenwood Village, CO 80111 USA
Bought with Real Broker LLC
GET MORE INFORMATION
Consultant | Broker Associate | FA100030130






