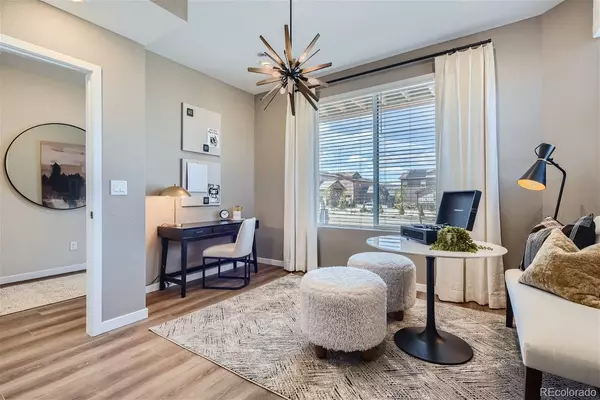$649,990
$649,990
For more information regarding the value of a property, please contact us for a free consultation.
4 Beds
4 Baths
2,291 SqFt
SOLD DATE : 06/28/2024
Key Details
Sold Price $649,990
Property Type Townhouse
Sub Type Townhouse
Listing Status Sold
Purchase Type For Sale
Square Footage 2,291 sqft
Price per Sqft $283
Subdivision Sterling Ranch - Prospect Village
MLS Listing ID 2831863
Sold Date 06/28/24
Style Contemporary
Bedrooms 4
Full Baths 1
Half Baths 1
Three Quarter Bath 2
Condo Fees $185
HOA Fees $185/mo
HOA Y/N Yes
Abv Grd Liv Area 2,291
Originating Board recolorado
Year Built 2024
Tax Year 2023
Lot Size 1,742 Sqft
Acres 0.04
Property Description
NEW CONSTRUCTION ~ Stunning 3-story townhome with rooftop deck in Prospect Village at Sterling Ranch! Welcome to luxury living in the heart of Sterling Ranch. This immaculate 3-story townhome offers a contemporary design, elegant finishes, and the ultimate in comfort and convenience. Nestled in the highly sought-after foothills location, this townhome offers the perfect blend of suburban tranquility and urban accessibility. Entertain in style or unwind in serenity on your private rooftop deck, boasting breathtaking views of the surrounding landscape. Perfect for starlit gatherings or morning yoga sessions. Channel your inner chef in the gourmet kitchen featuring sleek white cabinets, granite countertops, and Whirlpool appliances including a convenient gas cooktop, hood, and double oven. Whether you're hosting a dinner party or preparing a casual meal, this kitchen is sure to impress. With three well-appointed levels, including a versatile lower level ideal for a home office, gym, or guest suite, this townhome offers ample space for living, working, and entertaining. Enjoy the comforts of modern living with features like energy-efficient windows, smart home technology, and premium finishes throughout. Sterling Ranch offers an array of amenities including parks, trails, community events, and easy access to shopping, dining, and entertainment options. Don't miss this opportunity to own a luxury townhome in Prospect Village at Sterling Ranch! Schedule your showing today. * PHOTOS ARE PANORAMA MODEL HOME. *
Location
State CO
County Douglas
Zoning Residential
Rooms
Basement Crawl Space, Sump Pump
Main Level Bedrooms 1
Interior
Interior Features Eat-in Kitchen, Entrance Foyer, Granite Counters, High Speed Internet, Kitchen Island, Open Floorplan, Pantry, Primary Suite, Smart Lights, Solid Surface Counters, Walk-In Closet(s), Wired for Data
Heating Forced Air, Natural Gas
Cooling Central Air
Flooring Carpet, Laminate, Tile
Fireplace N
Appliance Cooktop, Dishwasher, Disposal, Double Oven, Microwave, Range Hood, Tankless Water Heater
Laundry In Unit
Exterior
Exterior Feature Balcony, Lighting
Parking Features 220 Volts, Concrete, Dry Walled
Garage Spaces 2.0
Fence None
Utilities Available Electricity Connected, Internet Access (Wired), Natural Gas Connected
View Mountain(s)
Roof Type Architecural Shingle
Total Parking Spaces 2
Garage Yes
Building
Lot Description Foothills, Landscaped, Master Planned
Foundation Concrete Perimeter
Sewer Public Sewer
Water Public
Level or Stories Three Or More
Structure Type Brick,Cement Siding,Frame
Schools
Elementary Schools Roxborough
Middle Schools Ranch View
High Schools Thunderridge
School District Douglas Re-1
Others
Senior Community No
Ownership Builder
Acceptable Financing 1031 Exchange, Cash, Conventional, FHA, Jumbo, VA Loan
Listing Terms 1031 Exchange, Cash, Conventional, FHA, Jumbo, VA Loan
Special Listing Condition None
Pets Allowed Yes
Read Less Info
Want to know what your home might be worth? Contact us for a FREE valuation!

Our team is ready to help you sell your home for the highest possible price ASAP

© 2025 METROLIST, INC., DBA RECOLORADO® – All Rights Reserved
6455 S. Yosemite St., Suite 500 Greenwood Village, CO 80111 USA
Bought with MODUS Real Estate
GET MORE INFORMATION
Consultant | Broker Associate | FA100030130






