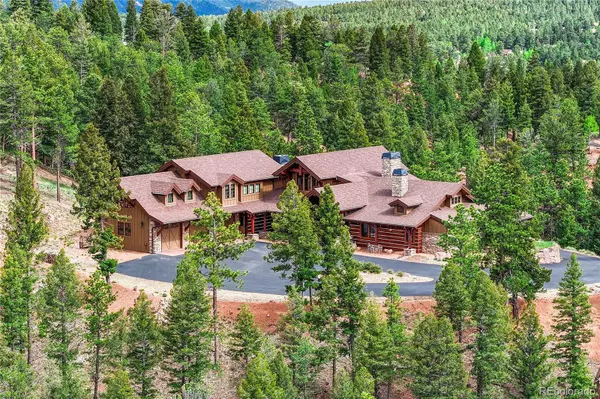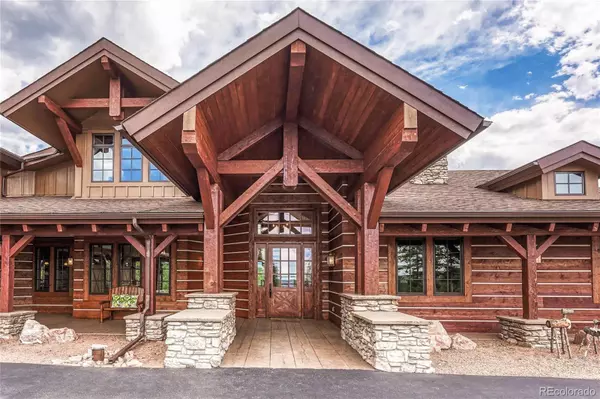$1,875,000
$1,975,000
5.1%For more information regarding the value of a property, please contact us for a free consultation.
4 Beds
5 Baths
3,920 SqFt
SOLD DATE : 07/02/2024
Key Details
Sold Price $1,875,000
Property Type Single Family Home
Sub Type Single Family Residence
Listing Status Sold
Purchase Type For Sale
Square Footage 3,920 sqft
Price per Sqft $478
Subdivision Majestic Park
MLS Listing ID 8547095
Sold Date 07/02/24
Style Mountain Contemporary
Bedrooms 4
Full Baths 2
Half Baths 1
Three Quarter Bath 2
Condo Fees $2,500
HOA Fees $208/ann
HOA Y/N Yes
Originating Board recolorado
Year Built 2015
Annual Tax Amount $7,389
Tax Year 2023
Lot Size 35.000 Acres
Acres 35.0
Property Description
Welcome to Majestic Park – a stunning, gated, Firewise USA community located just 5 minutes from all the shopping, restaurants and amenities of Woodland Park. Perfectly positioned on 35 wooded acres, this custom home sits on one of only 15 homesites in the community. Featuring breathtaking views of Pikes Peak and the Rampart Range of the Rocky Mountains from virtually every window, this is the epitome of Colorado living. Thoughtfully designed and built, the vaulted grand entrance leads you into this luxurious estate. The great room features sweeping views of Pike’s Peak through the Pella sliding glass wall that joins inside living with the outside. Chinked plank walls, vaulted ceilings, hand troweled dry wall, wood beams, and heated tile floors are featured throughout. Centered in the elegant kitchen is the custom reclaimed wood island, surrounded by stunning granite counters, knotty alder cabinets, Wolf & Sub-Zero appliances, a generous walk in pantry, access to the covered patio, and of course, amazing Pike’s Peak views through the large serving window allowing easy access to the patio. The retreat-like main floor primary suite features a walk-in shower, dual vanity, and a custom closet, complete with a door opening to the hot tub – to soak in the magnificent mountain views. Completing the main floor is an office with wood burning stove & built in desk, additional bedroom, full bathroom, powder room, mud room, & laundry room. The thoughtfully designed North wing of the house has an upper level flex space, 2 ensuite bedrooms, loft/kitchenette & Juliet balcony all accessed by the stunning wood floating staircase. The oversized 3 car attached garage is heated and has epoxy floors, workbench system & dog wash. Radon mitigation system, Whirlpool water softener, Fantech air exchange, radiant floor heating throughout, well, septic. The care, thought & attention to detail in this Colorado estate is unmatched. See flyer in supplements for list of many more features.
Location
State CO
County Teller
Zoning A-1
Rooms
Main Level Bedrooms 2
Interior
Interior Features Breakfast Nook, Built-in Features, Ceiling Fan(s), Entrance Foyer, Granite Counters, High Ceilings, Kitchen Island, Open Floorplan, Pantry, Primary Suite, Radon Mitigation System, Utility Sink, Vaulted Ceiling(s), Walk-In Closet(s)
Heating Radiant
Cooling None
Flooring Tile, Vinyl
Fireplaces Number 3
Fireplaces Type Free Standing, Living Room, Other, Outside, Wood Burning Stove
Fireplace Y
Appliance Bar Fridge, Convection Oven, Cooktop, Dishwasher, Disposal, Double Oven, Dryer, Freezer, Microwave, Refrigerator, Washer
Laundry In Unit
Exterior
Exterior Feature Barbecue, Gas Grill, Lighting, Private Yard, Spa/Hot Tub
Garage Asphalt, Circular Driveway, Concrete, Finished, Floor Coating, Heated Garage, Insulated Garage, Lighted, Oversized, Smart Garage Door, Storage
Garage Spaces 3.0
Fence None
Utilities Available Electricity Connected, Natural Gas Connected
View Mountain(s), Valley
Roof Type Composition
Parking Type Asphalt, Circular Driveway, Concrete, Finished, Floor Coating, Heated Garage, Insulated Garage, Lighted, Oversized, Smart Garage Door, Storage
Total Parking Spaces 5
Garage Yes
Building
Lot Description Fire Mitigation, Landscaped, Many Trees, Mountainous, Rock Outcropping, Secluded, Sloped
Story Two
Sewer Septic Tank
Water Well
Level or Stories Two
Structure Type Cement Siding,Frame
Schools
Elementary Schools Columbine
Middle Schools Woodland Park
High Schools Woodland Park
School District Woodland Park Re-2
Others
Senior Community No
Ownership Individual
Acceptable Financing Cash, Conventional, FHA, VA Loan
Listing Terms Cash, Conventional, FHA, VA Loan
Special Listing Condition None
Read Less Info
Want to know what your home might be worth? Contact us for a FREE valuation!

Our team is ready to help you sell your home for the highest possible price ASAP

© 2024 METROLIST, INC., DBA RECOLORADO® – All Rights Reserved
6455 S. Yosemite St., Suite 500 Greenwood Village, CO 80111 USA
Bought with LIV Sotheby's International Realty
GET MORE INFORMATION

Consultant | Broker Associate | FA100030130






