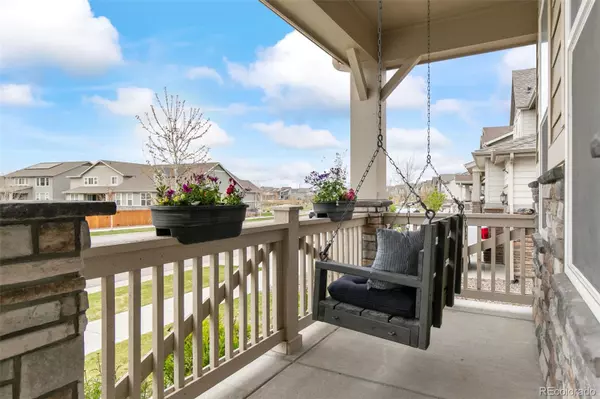$750,000
$750,000
For more information regarding the value of a property, please contact us for a free consultation.
5 Beds
4 Baths
2,778 SqFt
SOLD DATE : 07/03/2024
Key Details
Sold Price $750,000
Property Type Single Family Home
Sub Type Single Family Residence
Listing Status Sold
Purchase Type For Sale
Square Footage 2,778 sqft
Price per Sqft $269
Subdivision Waterstone
MLS Listing ID 7760979
Sold Date 07/03/24
Bedrooms 5
Full Baths 4
Condo Fees $30
HOA Fees $30/mo
HOA Y/N Yes
Abv Grd Liv Area 2,778
Originating Board recolorado
Year Built 2020
Annual Tax Amount $6,500
Tax Year 2022
Lot Size 6,969 Sqft
Acres 0.16
Property Description
Step into this beautifully crafted Stonehaven home by Lennar, a splendid option for those seeking a ready-to-move-in property without the wait of new construction. This stunning property boasts 5 spacious bedrooms, perfect for accommodating the whole family or hosting guests. With 4 full bathrooms, everyone will have their own space to relax and unwind. The residence features a three-car attached garage and boasts a spacious main level complete with a bedroom and its own full bathroom, ideal for guests or as an office space. The open floor plan featured vaulted ceilings that create an airy, light and bright feel which adds a seamless flow between the living, dining and kitchen area making it ideal for entertaining. The expansive backyard offers a covered patio and serene views of the open space beyond, perfect for outdoor gatherings or quiet evenings. A full unfinished basement provides ample storage and includes a radon mitigation system and rough-in plumbing, ready for future expansion. Adding to the home's appeal is the $5,000 added GemStone Lights; smart outdoor lighting, equipped with programmable settings to illuminate every special moment with ease. Plus, the eco-friendly touch of Smart features throughout the home and solar thermal energy, installed in 2020, ensures efficiency and sustainability. Don't miss out on the opportunity to make this house your forever home!
Location
State CO
County Arapahoe
Rooms
Basement Interior Entry, Partial, Unfinished
Main Level Bedrooms 1
Interior
Interior Features Breakfast Nook, Granite Counters, High Ceilings, Jack & Jill Bathroom, Kitchen Island, Open Floorplan, Pantry, Primary Suite, Radon Mitigation System, Smart Thermostat, Vaulted Ceiling(s), Walk-In Closet(s)
Heating Forced Air
Cooling Central Air
Flooring Carpet, Vinyl
Fireplace N
Appliance Dishwasher, Disposal, Dryer, Microwave, Oven, Refrigerator, Washer
Exterior
Exterior Feature Lighting, Private Yard
Garage Spaces 3.0
Utilities Available Electricity Connected, Natural Gas Connected
Roof Type Composition
Total Parking Spaces 3
Garage Yes
Building
Sewer Public Sewer
Water Public
Level or Stories Two
Structure Type Frame
Schools
Elementary Schools Murphy Creek K-8
Middle Schools Murphy Creek K-8
High Schools Vista Peak
School District Adams-Arapahoe 28J
Others
Senior Community No
Ownership Individual
Acceptable Financing 1031 Exchange, Cash, Conventional, FHA, VA Loan
Listing Terms 1031 Exchange, Cash, Conventional, FHA, VA Loan
Special Listing Condition None
Read Less Info
Want to know what your home might be worth? Contact us for a FREE valuation!

Our team is ready to help you sell your home for the highest possible price ASAP

© 2025 METROLIST, INC., DBA RECOLORADO® – All Rights Reserved
6455 S. Yosemite St., Suite 500 Greenwood Village, CO 80111 USA
Bought with Your Castle Real Estate Inc
GET MORE INFORMATION
Consultant | Broker Associate | FA100030130






