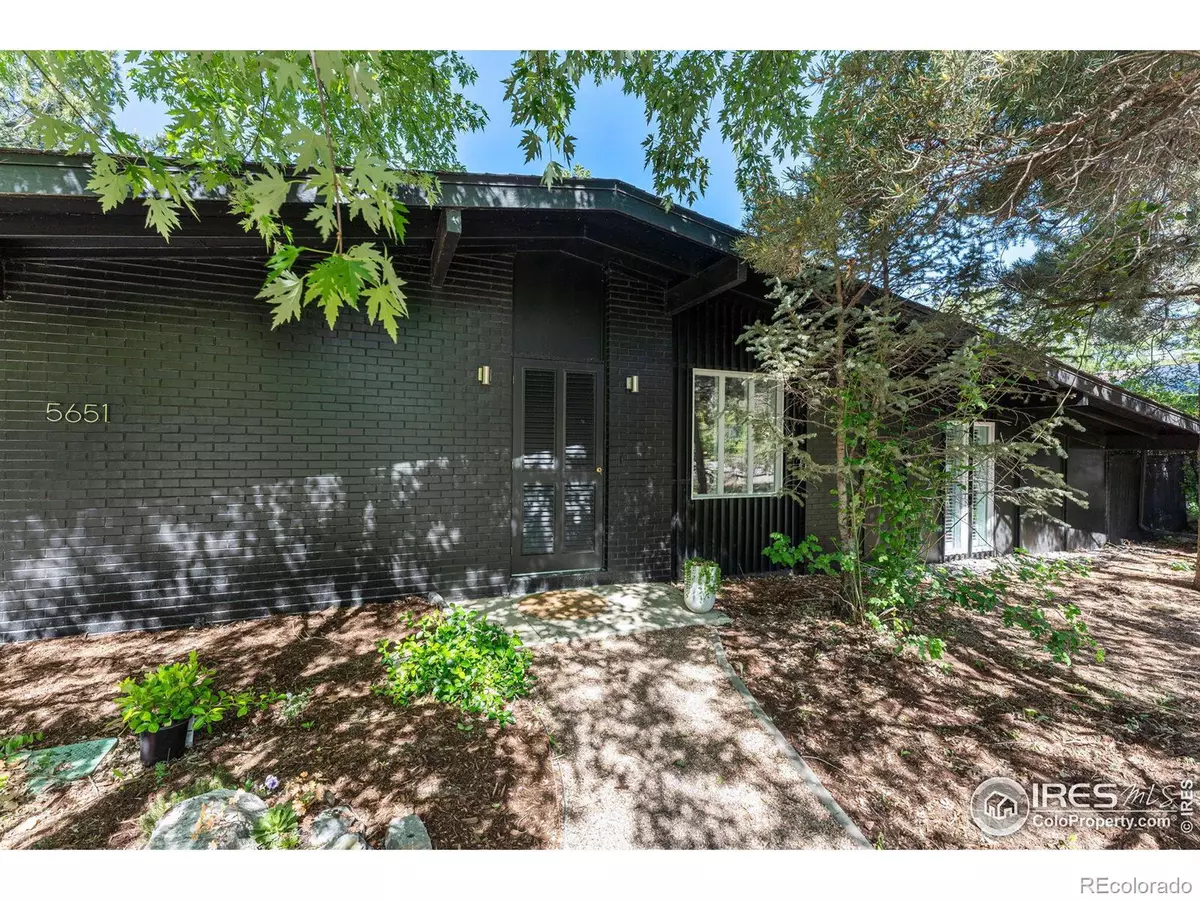$869,000
$869,000
For more information regarding the value of a property, please contact us for a free consultation.
3 Beds
2 Baths
1,371 SqFt
SOLD DATE : 07/03/2024
Key Details
Sold Price $869,000
Property Type Single Family Home
Sub Type Single Family Residence
Listing Status Sold
Purchase Type For Sale
Square Footage 1,371 sqft
Price per Sqft $633
Subdivision Gunbarrel Estates
MLS Listing ID IR1010380
Sold Date 07/03/24
Bedrooms 3
Full Baths 2
HOA Y/N No
Originating Board recolorado
Year Built 1961
Annual Tax Amount $4,938
Tax Year 2023
Lot Size 0.290 Acres
Acres 0.29
Property Description
This iconic mid-century modern home sits on a large, peaceful lot abundant with wildlife and sheltered by huge, mature Cottonwood trees running alongside the Boulder/White Rock ditch. The chic black exterior features the original low-sloping A-frame roof inspired by 1960s Eichler homes of CA, a rare find in Gunbarrel Estates. The entire interior was freshly painted and a new furnace and A/C were just installed. The custom kitchen was remodeled with Vermont quarried Danby marble countertops, handmade cabinets, new appliances, open alder shelving, a beautiful reclaimed walnut island and white oak floors. The primary bedroom offers a walk-in closet, bathroom with jetted tub, and a private patio and garden area. Two bedrooms and a remodeled bathroom sit at the back of the house creating privacy and separation of space. Hurd windows, wood blinds and solar tubes shift light and shadows throughout the day. A carport and shed offer covered parking and storage. New roof in 2019. The neighborhood park is one block away with big grassy areas, a playground, tennis and basketball courts and seasonal community events. The local trail system conveniently leads to Boulder and Niwot. This is a very well-designed and intentional home on a spacious and serene lot just 15 minutes from downtown Boulder.
Location
State CO
County Boulder
Zoning RES
Rooms
Basement None
Main Level Bedrooms 3
Interior
Interior Features Eat-in Kitchen, Jet Action Tub, Kitchen Island, No Stairs, Open Floorplan, Walk-In Closet(s)
Heating Forced Air
Cooling Central Air
Fireplaces Type Electric, Primary Bedroom
Equipment Satellite Dish
Fireplace N
Appliance Dishwasher, Dryer, Oven, Refrigerator, Washer
Exterior
Fence Fenced
Utilities Available Cable Available, Electricity Available, Internet Access (Wired), Natural Gas Available
Roof Type Composition
Total Parking Spaces 1
Building
Lot Description Ditch, Level
Story One
Sewer Public Sewer
Water Public
Level or Stories One
Structure Type Brick,Wood Frame
Schools
Elementary Schools Niwot
Middle Schools Sunset
High Schools Niwot
School District St. Vrain Valley Re-1J
Others
Ownership Individual
Acceptable Financing Cash, Conventional
Listing Terms Cash, Conventional
Read Less Info
Want to know what your home might be worth? Contact us for a FREE valuation!

Our team is ready to help you sell your home for the highest possible price ASAP

© 2024 METROLIST, INC., DBA RECOLORADO® – All Rights Reserved
6455 S. Yosemite St., Suite 500 Greenwood Village, CO 80111 USA
Bought with Compass - Boulder
GET MORE INFORMATION

Consultant | Broker Associate | FA100030130






