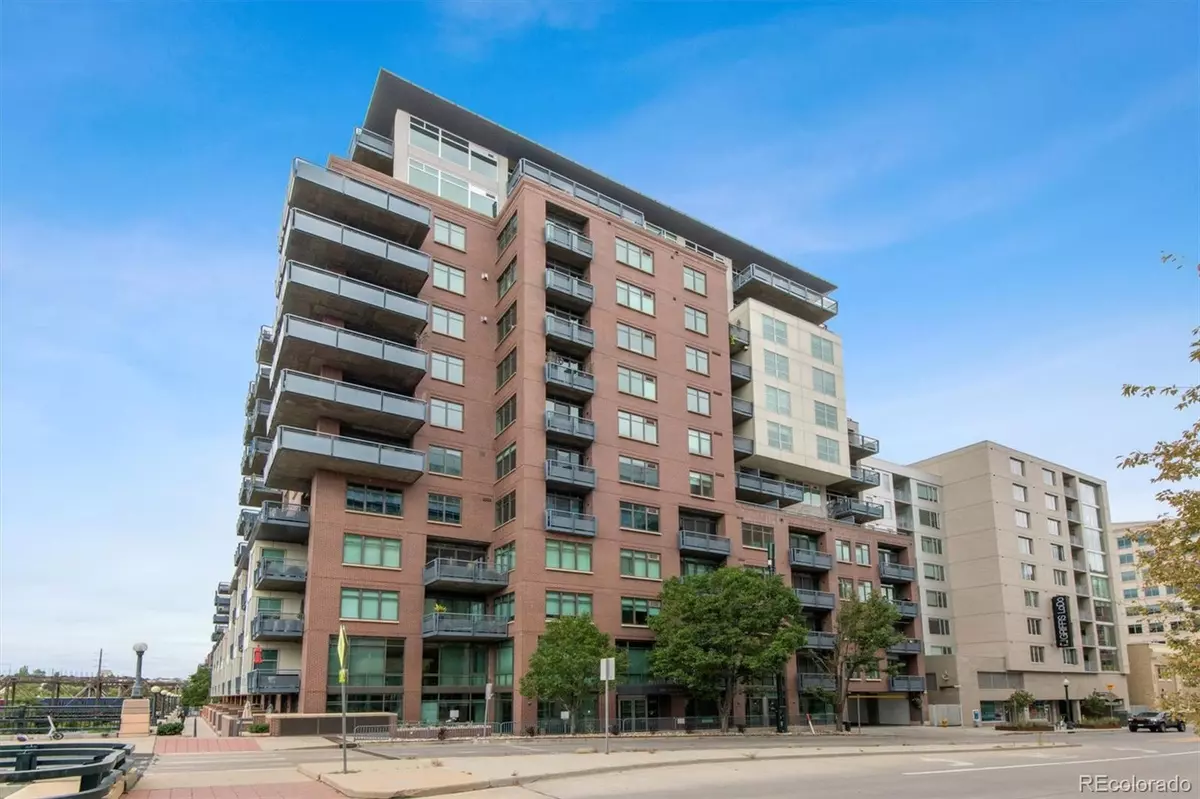$360,000
$382,000
5.8%For more information regarding the value of a property, please contact us for a free consultation.
1 Bed
1 Bath
862 SqFt
SOLD DATE : 07/03/2024
Key Details
Sold Price $360,000
Property Type Condo
Sub Type Condominium
Listing Status Sold
Purchase Type For Sale
Square Footage 862 sqft
Price per Sqft $417
Subdivision East Denver Boyds
MLS Listing ID 4377232
Sold Date 07/03/24
Style Contemporary,Loft
Bedrooms 1
Full Baths 1
Condo Fees $598
HOA Fees $598/mo
HOA Y/N Yes
Originating Board recolorado
Year Built 2002
Annual Tax Amount $2,527
Tax Year 2022
Lot Size 0.760 Acres
Acres 0.76
Property Description
Come see this well-maintained chic, modern 1 bed, 1 bath condo in the heart of Denver with great city views! Open floor plan with extensive wood flooring throughout. Living room is pouring with natural light and slider doors to balcony. Kitchen offers stainless steel/black appliances, an island, and comfortable informal dining area. Bedroom retreat is open with a 5-piece ensuite bath and walk-in closet. Ensuite bath includes 2 sinks, a standing glass shower, tub, and toilet. Stackable washer and dryer included. Parking is on level 2 with one designated space. Public parking is also available across the street. Building offers a conference room, library, gym, and storage. Within walking distance to all Downtown has to offer including Coors Field and Union Station! Tons of conveniences to shops, dining, nightlife, and entertainment! Easy access to I-70 and I-25. Don’t miss this one!
Seller's lender is providing a one percent promotional discount off of today's rate, for the first year with FHA financing. This lender has the ability to close the loan in under two weeks for qualified buyers.
Location
State CO
County Denver
Zoning R-MU-30
Rooms
Main Level Bedrooms 1
Interior
Interior Features Built-in Features, Eat-in Kitchen, Five Piece Bath, High Ceilings, Kitchen Island, Open Floorplan, Walk-In Closet(s), Wired for Data
Heating Forced Air
Cooling Central Air
Flooring Tile, Wood
Fireplace N
Appliance Dishwasher, Dryer, Microwave, Oven, Range Hood, Refrigerator, Washer
Laundry Laundry Closet
Exterior
Exterior Feature Balcony, Lighting
Garage Concrete, Lighted
Utilities Available Cable Available, Electricity Available, Electricity Connected, Internet Access (Wired), Natural Gas Available, Natural Gas Connected, Phone Available, Phone Connected
View City
Roof Type Membrane
Parking Type Concrete, Lighted
Total Parking Spaces 1
Garage No
Building
Lot Description Near Public Transit
Story One
Sewer Public Sewer
Water Public
Level or Stories One
Structure Type Brick,Concrete,Frame
Schools
Elementary Schools Greenlee
Middle Schools Compass Academy
High Schools West
School District Denver 1
Others
Senior Community No
Ownership Individual
Acceptable Financing Cash, Conventional, FHA, VA Loan
Listing Terms Cash, Conventional, FHA, VA Loan
Special Listing Condition None
Read Less Info
Want to know what your home might be worth? Contact us for a FREE valuation!

Our team is ready to help you sell your home for the highest possible price ASAP

© 2024 METROLIST, INC., DBA RECOLORADO® – All Rights Reserved
6455 S. Yosemite St., Suite 500 Greenwood Village, CO 80111 USA
Bought with RE/MAX ALLIANCE
GET MORE INFORMATION

Consultant | Broker Associate | FA100030130






