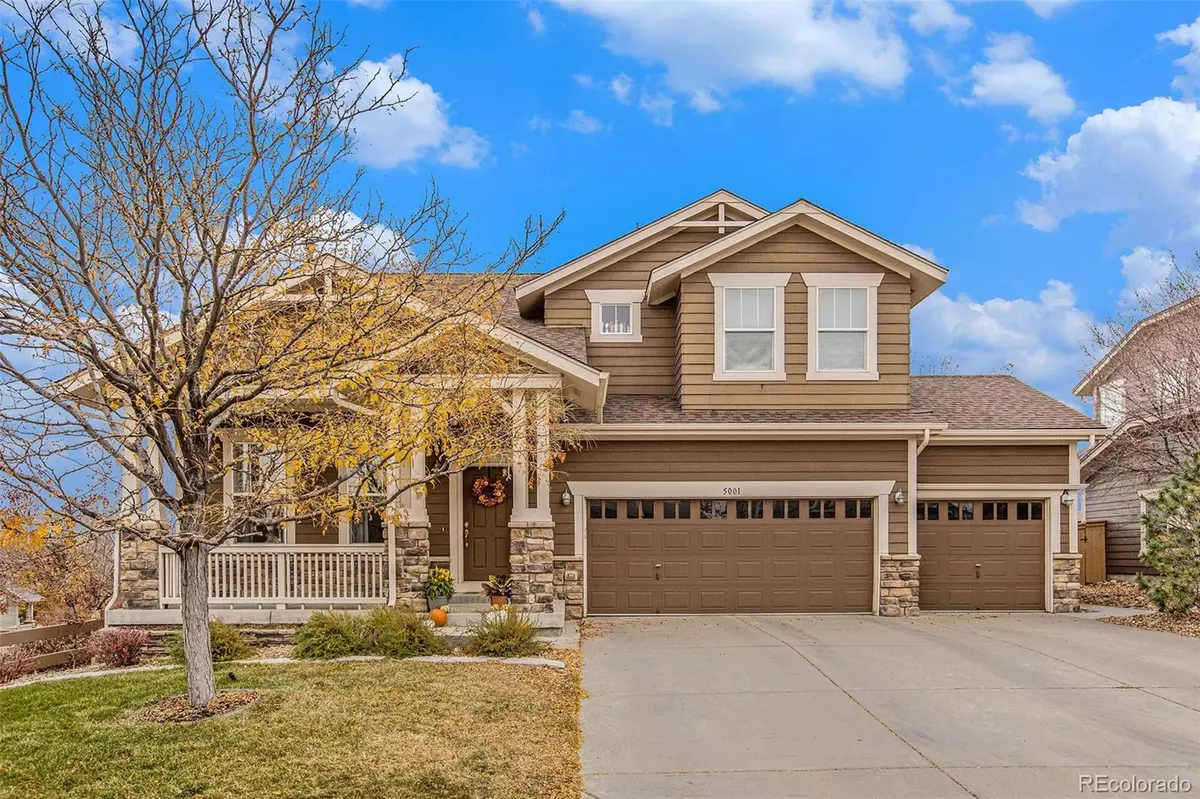$910,000
$949,500
4.2%For more information regarding the value of a property, please contact us for a free consultation.
6 Beds
4 Baths
3,498 SqFt
SOLD DATE : 07/05/2024
Key Details
Sold Price $910,000
Property Type Single Family Home
Sub Type Single Family Residence
Listing Status Sold
Purchase Type For Sale
Square Footage 3,498 sqft
Price per Sqft $260
Subdivision Highlands Ranch Southridge
MLS Listing ID 6940013
Sold Date 07/05/24
Style Contemporary
Bedrooms 6
Full Baths 4
Condo Fees $168
HOA Fees $56/qua
HOA Y/N Yes
Originating Board recolorado
Year Built 2006
Annual Tax Amount $5,112
Tax Year 2023
Lot Size 6,098 Sqft
Acres 0.14
Property Description
Perched on a corner lot in The Hearth, a coveted Highlands Ranch neighborhood filled with trails and open space, this stunning 6-bedroom, 4-bath single family home offers contemporary finishes and sweeping mountain views. Just inside the entry, a living room and formal dining room boast soaring ceilings and an abundance of natural light with new carpet and paint throughout. At the rear of the home, a beautiful family room features gas fireplace, hardwood floors and opens to the eat-in kitchen with center island, breakfast nook, granite counters and stainless-steel appliances. Step outside with easy access to the upper deck and natural gas grill. Opposite the kitchen is a convenient main level bedroom that also makes for a great home office. From a brief hallway lies a full-bath and access to an attached 3-car garage. Upstairs, a refined primary suite with picture window is set beneath a vaulted ceiling and features a 5-piece ensuite bath and walk-in closet. Three secondary bedrooms are situated among a full-bath with dual sinks, ideally located laundry room, and flexible loft space. The basement was finished in 2019 to include a multifunctional media room with premium home theater system as well as a craft/hobby room, additional bedroom and full-bath. Outside, a large fenced-in yard provides space to relax or entertain with a deck and lower-level patio featuring hot tub and fire pit. HOA fees include a clubhouse, grounds maintenance, community pool, fitness facility, tennis courts, snow removal, and more. Near Southridge Recreation Center and Highland Heritage Regional Park and Greenbelt.
Location
State CO
County Douglas
Zoning PDU
Rooms
Basement Bath/Stubbed, Daylight, Finished, Interior Entry
Main Level Bedrooms 1
Interior
Interior Features Breakfast Nook, Built-in Features, Ceiling Fan(s), Eat-in Kitchen, Entrance Foyer, Five Piece Bath, Granite Counters, High Ceilings, Jet Action Tub, Kitchen Island, Open Floorplan, Pantry, Primary Suite, Radon Mitigation System, Hot Tub, Vaulted Ceiling(s), Walk-In Closet(s), Wired for Data
Heating Forced Air, Natural Gas
Cooling Attic Fan, Central Air
Flooring Carpet, Tile, Wood
Fireplaces Number 1
Fireplaces Type Family Room, Gas, Gas Log
Equipment Home Theater
Fireplace Y
Appliance Cooktop, Dishwasher, Disposal, Double Oven, Microwave, Refrigerator
Laundry In Unit
Exterior
Exterior Feature Fire Pit, Garden, Lighting, Private Yard, Rain Gutters
Garage Dry Walled, Exterior Access Door, Lighted, Oversized, Storage
Garage Spaces 3.0
Fence Partial
Utilities Available Cable Available, Electricity Connected, Internet Access (Wired), Natural Gas Connected
View Mountain(s)
Roof Type Composition
Parking Type Dry Walled, Exterior Access Door, Lighted, Oversized, Storage
Total Parking Spaces 3
Garage Yes
Building
Lot Description Corner Lot, Cul-De-Sac, Landscaped, Sprinklers In Front, Sprinklers In Rear
Story Two
Sewer Public Sewer
Water Public
Level or Stories Two
Structure Type Frame,Stone,Wood Siding
Schools
Elementary Schools Redstone
Middle Schools Rocky Heights
High Schools Rock Canyon
School District Douglas Re-1
Others
Senior Community No
Ownership Individual
Acceptable Financing Cash, Conventional, FHA, Jumbo, VA Loan
Listing Terms Cash, Conventional, FHA, Jumbo, VA Loan
Special Listing Condition None
Pets Description Cats OK, Dogs OK, Yes
Read Less Info
Want to know what your home might be worth? Contact us for a FREE valuation!

Our team is ready to help you sell your home for the highest possible price ASAP

© 2024 METROLIST, INC., DBA RECOLORADO® – All Rights Reserved
6455 S. Yosemite St., Suite 500 Greenwood Village, CO 80111 USA
Bought with Equity Colorado Real Estate
GET MORE INFORMATION

Consultant | Broker Associate | FA100030130

