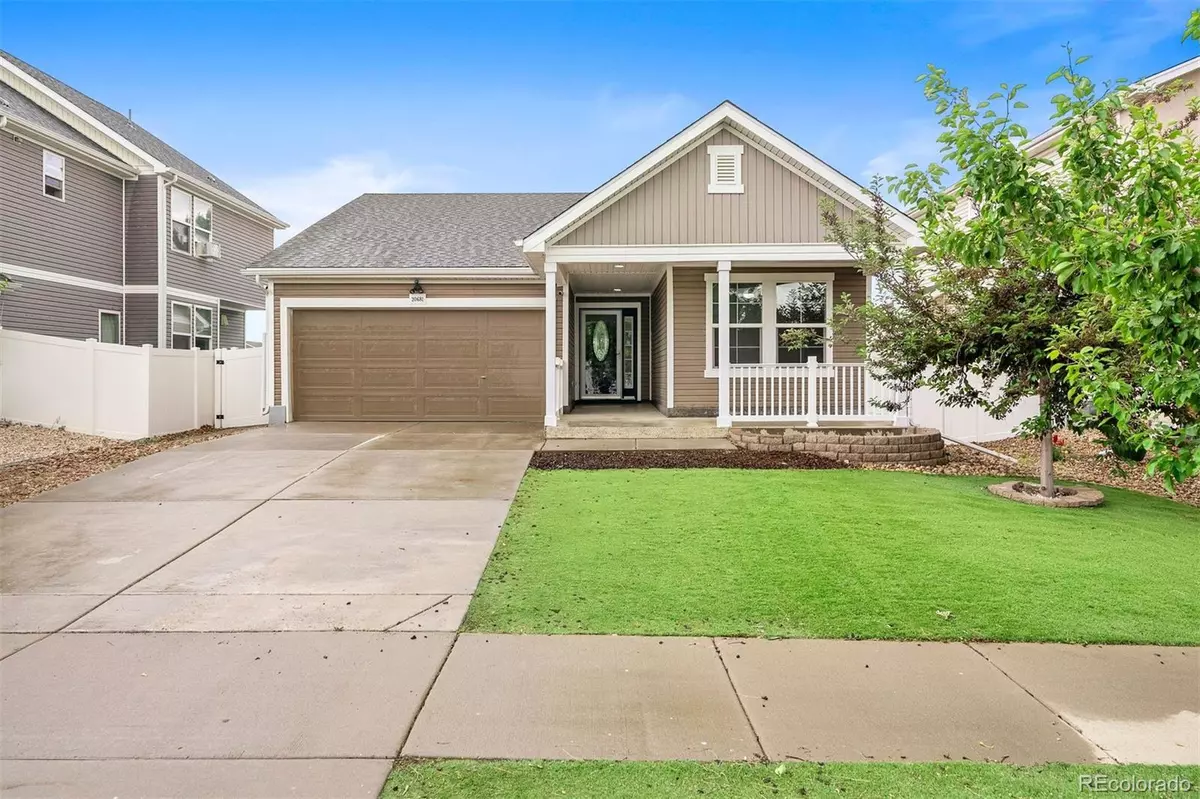$445,000
$445,000
For more information regarding the value of a property, please contact us for a free consultation.
2 Beds
2 Baths
1,173 SqFt
SOLD DATE : 07/03/2024
Key Details
Sold Price $445,000
Property Type Single Family Home
Sub Type Single Family Residence
Listing Status Sold
Purchase Type For Sale
Square Footage 1,173 sqft
Price per Sqft $379
Subdivision Green Valley Ranch
MLS Listing ID 8896328
Sold Date 07/03/24
Style Contemporary
Bedrooms 2
Full Baths 2
HOA Y/N No
Originating Board recolorado
Year Built 2013
Annual Tax Amount $3,417
Tax Year 2023
Lot Size 4,791 Sqft
Acres 0.11
Property Description
Welcome to your dream home! This delightful two-bedroom, two-bathroom ranch-style residence in the heart of Green Valley Ranch offers a harmonious blend of comfort and style. Step inside to discover an open floor plan adorned with charming interior finishes. The kitchen is a culinary enthusiast's haven, featuring custom white subway tile backsplash, chic wood decor shelves, gleaming stainless steel appliances, and a spacious kitchen island perfect for entertaining guests. The primary bedroom is a serene oasis, boasting a generous walk-in closet, a stylish accent wall, and elegant vinyl plank flooring. Pamper yourself in the newly remodeled primary bathroom, complete with a luxurious custom walk-in shower featuring premium tiles. The second bedroom is equally inviting, offering ample space and an adjoining bathroom with a large soaking tub for ultimate relaxation. Designed for low-maintenance living, the exterior includes artificial grass, ensuring your water bill stays refreshingly low. The attached two-car garage adds convenience and storage space. This home's prime location is just fifteen minutes from DIA. Also, very easy access to the Green Valley Ranch Golf Course, the vibrant Gaylord Rockies and REsor, the lively Green Valley Ranch Beer Garden, and so much more. Ideal as a starter home, this charming retreat promises a lifestyle of comfort and convenience. Don't miss the opportunity to make it yours!
Location
State CO
County Denver
Zoning C-MU-20
Rooms
Main Level Bedrooms 2
Interior
Interior Features Ceiling Fan(s), Eat-in Kitchen, High Ceilings, Kitchen Island, No Stairs, Open Floorplan, Walk-In Closet(s), Wired for Data
Heating Forced Air, Natural Gas
Cooling Central Air
Flooring Carpet, Vinyl
Fireplace N
Appliance Cooktop, Dishwasher, Disposal, Double Oven, Microwave, Oven
Laundry In Unit
Exterior
Exterior Feature Private Yard
Garage Concrete
Garage Spaces 2.0
Fence Full
Utilities Available Electricity Available, Electricity Connected
Roof Type Composition
Parking Type Concrete
Total Parking Spaces 2
Garage Yes
Building
Lot Description Cul-De-Sac, Greenbelt, Level, Near Public Transit, Sprinklers In Front, Sprinklers In Rear
Story One
Sewer Public Sewer
Level or Stories One
Structure Type Frame,Vinyl Siding
Schools
Elementary Schools Waller
Middle Schools Dr. Martin Luther King
High Schools Montbello
School District Denver 1
Others
Senior Community No
Ownership Individual
Acceptable Financing Cash, Conventional, FHA, VA Loan
Listing Terms Cash, Conventional, FHA, VA Loan
Special Listing Condition None
Read Less Info
Want to know what your home might be worth? Contact us for a FREE valuation!

Our team is ready to help you sell your home for the highest possible price ASAP

© 2024 METROLIST, INC., DBA RECOLORADO® – All Rights Reserved
6455 S. Yosemite St., Suite 500 Greenwood Village, CO 80111 USA
Bought with Equity Colorado Real Estate
GET MORE INFORMATION

Consultant | Broker Associate | FA100030130






