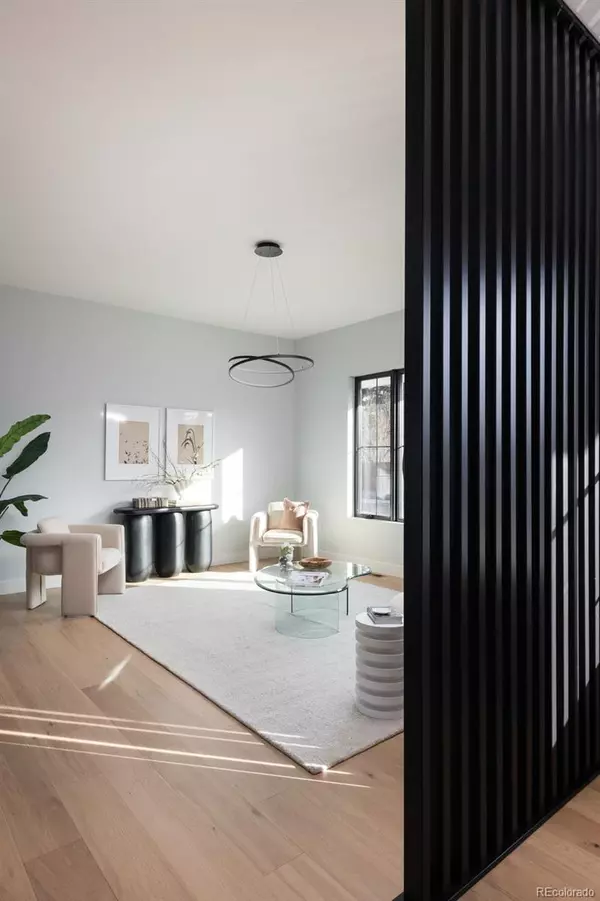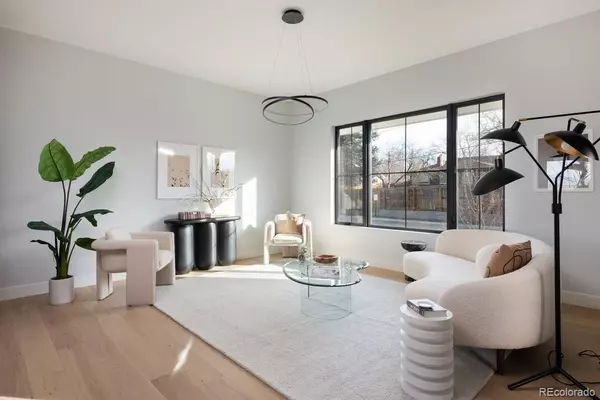$1,170,000
$1,300,000
10.0%For more information regarding the value of a property, please contact us for a free consultation.
4 Beds
5 Baths
3,396 SqFt
SOLD DATE : 07/08/2024
Key Details
Sold Price $1,170,000
Property Type Single Family Home
Sub Type Single Family Residence
Listing Status Sold
Purchase Type For Sale
Square Footage 3,396 sqft
Price per Sqft $344
Subdivision Mariposa Court
MLS Listing ID 4946133
Sold Date 07/08/24
Bedrooms 4
Full Baths 1
Half Baths 1
Three Quarter Bath 3
Condo Fees $100
HOA Fees $33/qua
HOA Y/N Yes
Abv Grd Liv Area 1,784
Originating Board recolorado
Year Built 2023
Annual Tax Amount $2,317
Tax Year 2022
Lot Size 9,583 Sqft
Acres 0.22
Property Description
Welcome to a luxurious haven where contemporary elegance meets unparalleled design. This exquisite property, set on a private court, offers a lifestyle of opulence and sophistication. Step into a bright and open living space with a focus on impeccable craftsmanship and cutting-edge aesthetics. The heart of this residence is undoubtedly the gourmet kitchen, where culinary dreams come to life. Featuring two quartz-topped islands, this chef's dream space is not only a functional masterpiece but also a visual delight. The sleek finishes and designer accents complement the Café appliances and custom cabinetry, creating a seamless blend of form and function. Entertain guests in the expansive living spaces that boast soaring 10-foot ceilings creating an open and airy ambiance. The living and dining areas seamlessly connect, providing an ideal setting for both intimate gatherings and grand celebrations. Retreat to the primary suite, a sanctuary of tranquility and indulgence. The spacious bedroom offers a private escape, while the primary bathroom is a spa-like oasis featuring dual vanities, custom built-ins and a breathtaking shower tile. Wow guests with the powder room showcasing a statement light fixture and gorgeous marble floor tile. A bright and spacious ensuite bedroom and laundry room complete the main level. The fully finished lower level with walk-out access unfolds into an expansive great room, complete with a wet bar with beverage center. Two additional bright and spacious bedrooms and two bathrooms can also be found on the lower level. Venture outdoors to discover a meticulously landscaped oasis, where lush greenery surrounds a private patio providing the perfect backdrop for al fresco dining or relaxation. This newly built property is not just a home but a statement of refined taste and modern luxury. Conveniently located near parks, shopping, and main thoroughfares. Don't wait to experience the unparalleled lifestyle that awaits within these walls.
Location
State CO
County Arapahoe
Rooms
Basement Daylight, Exterior Entry, Finished, Full, Walk-Out Access
Main Level Bedrooms 2
Interior
Interior Features Built-in Features, Entrance Foyer, High Ceilings, Kitchen Island, Open Floorplan, Primary Suite, Quartz Counters, Walk-In Closet(s), Wet Bar
Heating Forced Air, Natural Gas
Cooling Central Air
Flooring Carpet, Tile, Wood
Fireplace N
Appliance Bar Fridge, Dishwasher, Disposal, Microwave, Range, Range Hood, Refrigerator, Smart Appliances, Sump Pump, Tankless Water Heater
Exterior
Exterior Feature Lighting, Private Yard
Parking Features 220 Volts, Concrete, Dry Walled, Exterior Access Door, Insulated Garage, Oversized, Storage
Garage Spaces 2.0
View Mountain(s)
Roof Type Architecural Shingle
Total Parking Spaces 2
Garage Yes
Building
Lot Description Cul-De-Sac, Irrigated, Landscaped, Many Trees, Near Public Transit, Sloped, Sprinklers In Front, Sprinklers In Rear
Sewer Public Sewer
Water Public
Level or Stories One
Structure Type Brick,Cement Siding,Frame
Schools
Elementary Schools Clayton
Middle Schools Englewood
High Schools Englewood
School District Englewood 1
Others
Senior Community No
Ownership Builder
Acceptable Financing Cash, Conventional, Jumbo
Listing Terms Cash, Conventional, Jumbo
Special Listing Condition None
Read Less Info
Want to know what your home might be worth? Contact us for a FREE valuation!

Our team is ready to help you sell your home for the highest possible price ASAP

© 2025 METROLIST, INC., DBA RECOLORADO® – All Rights Reserved
6455 S. Yosemite St., Suite 500 Greenwood Village, CO 80111 USA
Bought with Madison & Company Properties
GET MORE INFORMATION
Consultant | Broker Associate | FA100030130






