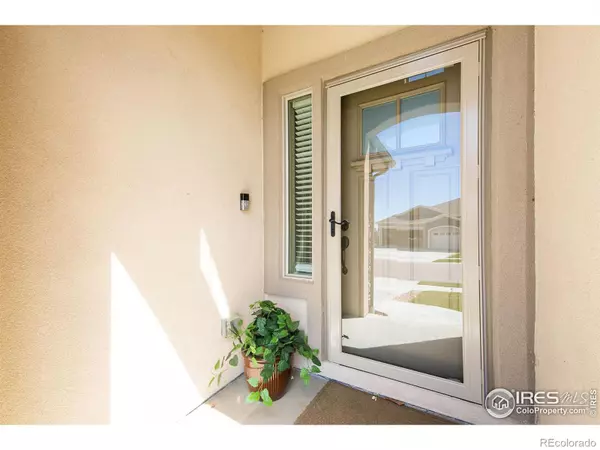$900,000
$950,000
5.3%For more information regarding the value of a property, please contact us for a free consultation.
6 Beds
4 Baths
4,028 SqFt
SOLD DATE : 07/08/2024
Key Details
Sold Price $900,000
Property Type Single Family Home
Sub Type Single Family Residence
Listing Status Sold
Purchase Type For Sale
Square Footage 4,028 sqft
Price per Sqft $223
Subdivision Serratoga Falls
MLS Listing ID IR1010811
Sold Date 07/08/24
Bedrooms 6
Full Baths 3
Half Baths 1
Condo Fees $480
HOA Fees $40/ann
HOA Y/N Yes
Originating Board recolorado
Year Built 2021
Annual Tax Amount $4,848
Tax Year 2023
Lot Size 8,712 Sqft
Acres 0.2
Property Description
Seller is offering a 2/1 buydown for buyers interest rate. Better than new construction! New upgraded finishes, all appliances, finished basement, window coverings, landscaping, sprinklers & fence! Just move in. Serratoga Falls, located in Timnath schools, views of the front range & mountain vistas. Lots of open space, trails, water ways and next to Kitchell Lake. This beautiful home with the new "Neutral Modern" look offers main floor living with a bright garden level basement. Wideplank white oak flooring through out the main living areas. Loads of natural light from extra windows in the great room and a floor to ceiling stone fireplace. Enjoy the outdoors and barbecues from the deck with amazing Colorado sunset views. Natural wood cabinets with a neutral greige finish, gourmet kitchen with stainless appliances, gas range, double ovens, large center island and walk- in pantry. Dual suites, primary suite includes a luxurious 5-piece bathroom and large walk in closet. The garden level basement has a large entertainment wet bar, big family room and 2 additional bedrooms with full bath.This beautiful home with is its stunning views, convenient location to schools, highway and amenities, has so much to offer! Call today for your private showing.
Location
State CO
County Larimer
Zoning Res
Rooms
Main Level Bedrooms 4
Interior
Interior Features Five Piece Bath, Kitchen Island, Open Floorplan, Pantry, Walk-In Closet(s)
Heating Forced Air
Cooling Central Air
Flooring Tile
Fireplaces Type Living Room
Fireplace N
Appliance Dishwasher, Dryer, Oven, Refrigerator, Washer
Laundry In Unit
Exterior
Garage Spaces 3.0
Utilities Available Electricity Available, Internet Access (Wired), Natural Gas Available
View Mountain(s), Water
Roof Type Composition
Total Parking Spaces 3
Garage Yes
Building
Lot Description Sprinklers In Front
Story One
Sewer Public Sewer
Water Public
Level or Stories One
Structure Type Stone,Wood Frame
Schools
Elementary Schools Timnath
Middle Schools Other
High Schools Fossil Ridge
School District Poudre R-1
Others
Ownership Individual
Acceptable Financing Cash, Conventional, FHA, VA Loan
Listing Terms Cash, Conventional, FHA, VA Loan
Read Less Info
Want to know what your home might be worth? Contact us for a FREE valuation!

Our team is ready to help you sell your home for the highest possible price ASAP

© 2024 METROLIST, INC., DBA RECOLORADO® – All Rights Reserved
6455 S. Yosemite St., Suite 500 Greenwood Village, CO 80111 USA
Bought with Group Centerra
GET MORE INFORMATION

Consultant | Broker Associate | FA100030130






