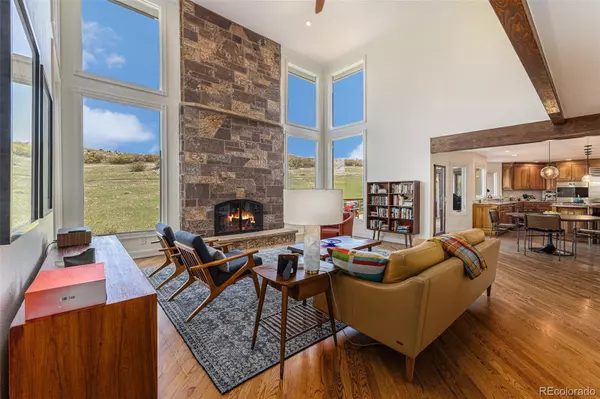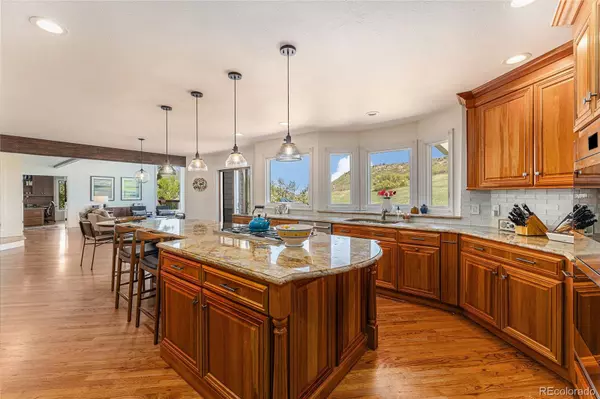$2,008,000
$2,050,000
2.0%For more information regarding the value of a property, please contact us for a free consultation.
5 Beds
4 Baths
5,180 SqFt
SOLD DATE : 07/09/2024
Key Details
Sold Price $2,008,000
Property Type Single Family Home
Sub Type Single Family Residence
Listing Status Sold
Purchase Type For Sale
Square Footage 5,180 sqft
Price per Sqft $387
Subdivision North Ranch At Ken Caryl
MLS Listing ID 3479876
Sold Date 07/09/24
Style Traditional
Bedrooms 5
Full Baths 1
Three Quarter Bath 3
Condo Fees $68
HOA Fees $68/mo
HOA Y/N Yes
Originating Board recolorado
Year Built 1984
Annual Tax Amount $11,131
Tax Year 2023
Lot Size 0.710 Acres
Acres 0.71
Property Description
Experience life in the North Ranch of Ken Caryl Valley, a picturesque community nestled at the base of the foothills. This beautiful home boasts high end finishes and designer touches complemented with an open, contemporary floorplan. Gather around the large island in the chef’s kitchen with natural cherry cabinets, gas range, Wolf double ovens, Sub Zero fridge, Brazilian granite counters, and big windows overlooking the Hogback open space. Bright family room with a magnificent 2-story sandstone fireplace and more windows overlooking the backyard and open space. Romantic primary bedroom with private deck and Hogback views, including an en suite, luxurious 5-pc bathroom with heated floors, a deep soaking tub and a walk-in closet with custom organizers. 4 generous bedrooms on the upper level. In addition to the family room, the main level features a cozy living room perfect for sitting by the fire and reading, as well as a private office with built-in 2-person desk. The finished walkout basement stuns with the full bar, exercise area, a full bathroom and bedroom #5, plus lots of storage space. Huge, oversized 3-car garage. The large .7 acre lot includes a fenced backyard, trex deck, flagstone patio with koi pond, and views, views, views! *** 2 New HVAC units - One for the bottom two levels and one for the upper level -- Furnaces and A/C units are only 2 years old! New water heater, New Bosch dishwasher, New washer & dryer, New basement carpet, New paint! *** ***Ideal location with easy access to the mountains via I-70 or 285. Neighborhood surrounded by hiking and biking trails as well as neighborhood parks and playgrounds. Ken Caryl amenities include a fitness center, swimming pools, an equestrian center, recreation classes, and 5,000 acres of open space with hiking and biking trails. Enjoy everything this special community has to offer!
Location
State CO
County Jefferson
Zoning P-D
Rooms
Basement Bath/Stubbed, Daylight, Exterior Entry, Finished, Full, Interior Entry, Walk-Out Access
Interior
Interior Features Breakfast Nook, Built-in Features, Ceiling Fan(s), Eat-in Kitchen, Entrance Foyer, Five Piece Bath, Granite Counters, High Ceilings, High Speed Internet, Jet Action Tub, Kitchen Island, Open Floorplan, Primary Suite, Radon Mitigation System, Solid Surface Counters, Utility Sink, Walk-In Closet(s), Wet Bar
Heating Baseboard, Forced Air, Natural Gas
Cooling Central Air
Flooring Carpet, Laminate, Tile, Wood
Fireplaces Number 2
Fireplaces Type Family Room, Living Room
Fireplace Y
Appliance Bar Fridge, Dishwasher, Disposal, Double Oven, Dryer, Gas Water Heater, Microwave, Range, Refrigerator, Washer
Exterior
Exterior Feature Private Yard, Water Feature
Garage Concrete
Garage Spaces 3.0
Fence Partial
Utilities Available Electricity Connected, Natural Gas Connected
View Mountain(s)
Roof Type Concrete
Parking Type Concrete
Total Parking Spaces 3
Garage Yes
Building
Lot Description Foothills, Landscaped, Open Space, Sprinklers In Front, Sprinklers In Rear
Story Two
Sewer Public Sewer
Water Public
Level or Stories Two
Structure Type Brick,Frame
Schools
Elementary Schools Bradford
Middle Schools Bradford
High Schools Chatfield
School District Jefferson County R-1
Others
Senior Community No
Ownership Individual
Acceptable Financing Cash, Conventional, FHA, Jumbo, VA Loan
Listing Terms Cash, Conventional, FHA, Jumbo, VA Loan
Special Listing Condition None
Read Less Info
Want to know what your home might be worth? Contact us for a FREE valuation!

Our team is ready to help you sell your home for the highest possible price ASAP

© 2024 METROLIST, INC., DBA RECOLORADO® – All Rights Reserved
6455 S. Yosemite St., Suite 500 Greenwood Village, CO 80111 USA
Bought with Compass - Denver
GET MORE INFORMATION

Consultant | Broker Associate | FA100030130






