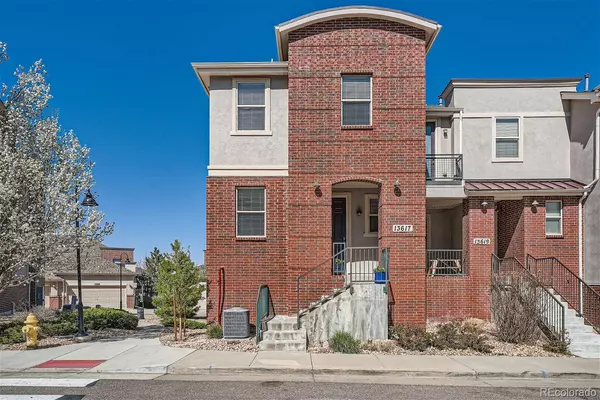$570,000
$589,000
3.2%For more information regarding the value of a property, please contact us for a free consultation.
3 Beds
3 Baths
1,819 SqFt
SOLD DATE : 07/09/2024
Key Details
Sold Price $570,000
Property Type Townhouse
Sub Type Townhouse
Listing Status Sold
Purchase Type For Sale
Square Footage 1,819 sqft
Price per Sqft $313
Subdivision Castlewood
MLS Listing ID 9749490
Sold Date 07/09/24
Style Contemporary
Bedrooms 3
Full Baths 1
Half Baths 1
Three Quarter Bath 1
Condo Fees $260
HOA Fees $260/mo
HOA Y/N Yes
Abv Grd Liv Area 1,819
Originating Board recolorado
Year Built 2008
Annual Tax Amount $2,892
Tax Year 2022
Lot Size 1,742 Sqft
Acres 0.04
Property Description
Remarkable Super Light & Bright Corner Unit W/ Amazing Southern Exposure! Spectacular 3 Bed, 3 Bath Soaring Townhome W/ Rare Finished Basement & 2 Car Garage! Incredible Natural Light & Mountain Views, Nestled W/I The Village West / Castlewood Subdivision. Experience Luxury At Its Finest As You Enter This Expansive Unit Popping W/ Natural Light! Relax & Unwind W/ Friends & Family In This Large Open Living Concept Home W/ Huge Dining Room & Living Room Combo. Gourmet Kitchen W/ Huge Island Serve-Over & Tons Of Bar Seating! Boasting Upgraded Maple Cabinets, Complete W/ Pullout Drawers, Corian Countertops, Stainless Steel Appliances, Including A 5 Burner Gas Range & French Drawer Refrigerator, Under Kitchen Sink Insta-Hot, Tile Backsplash & More! The Main Level Is Adorned W/ Stunning True Oak Hardwood Floors, Infusing Elegance Into The Super Bright & Spacious Floor Plan, Including Cozy Living Room Perfect For Curling Up W/ A Good Book On Those Blustery Colorado Days. Upgraded Custom Lighting, Plumbing Fixtures, Ceiling Fans Throughout! Large Primary Suite W/ Upgraded Ceiling Fan Light Combo, Plush Carpet & Sizable 5x7 Walk-In Closet Complete W/ Custom Closet System, Shelving & Pullouts! Upgraded Primary 3/4 Bath W/ Comfort Level Toilet & New Counters, Large Shower W/ 12" Bench! Check Out The Small Loft, Great Space For An Office, Homework, Reading Nook & More! 2 Well Lit, Nicely Appointed Secondary Bedrooms W/ Custom Closet Systems! Spacious Full Hall Bath. Convenient Laundry Located On The Second Floor Enhance The Home's Functionality. Awesome, Very Rare Basement Finish Perfect For Theater, Game Room, Play Area, Man Cave & More! Oversize Two-Car Attached Garage, Ample Space Is Provided For Both Vehicles & Additional Storage, Simplifying Everyday Life. Community Amenities Include, Two Outdoor Picnic Pavilions With Grilling Stations And A Basketball Court. Situated Adjacent To The Centennial Center Park And Amphitheater And In Close Proximity To Cherry Creek State Park.
Location
State CO
County Arapahoe
Rooms
Basement Partial, Sump Pump
Interior
Interior Features Ceiling Fan(s), Corian Counters, Eat-in Kitchen, Entrance Foyer, High Ceilings, Kitchen Island, Open Floorplan, Primary Suite, Smoke Free, Walk-In Closet(s), Wired for Data
Heating Forced Air
Cooling Central Air
Flooring Carpet, Wood
Fireplace N
Appliance Dishwasher, Disposal, Dryer, Microwave, Range, Refrigerator, Sump Pump, Washer, Water Purifier
Exterior
Exterior Feature Balcony
Garage Spaces 2.0
Utilities Available Cable Available, Electricity Connected, Natural Gas Connected
Roof Type Composition
Total Parking Spaces 2
Garage Yes
Building
Lot Description Corner Lot
Foundation Slab
Sewer Public Sewer
Water Public
Level or Stories Two
Structure Type Brick,Concrete,Stucco
Schools
Elementary Schools High Plains
Middle Schools Campus
High Schools Cherry Creek
School District Cherry Creek 5
Others
Senior Community No
Ownership Individual
Acceptable Financing Cash, Conventional, FHA, VA Loan
Listing Terms Cash, Conventional, FHA, VA Loan
Special Listing Condition None
Pets Allowed Yes
Read Less Info
Want to know what your home might be worth? Contact us for a FREE valuation!

Our team is ready to help you sell your home for the highest possible price ASAP

© 2025 METROLIST, INC., DBA RECOLORADO® – All Rights Reserved
6455 S. Yosemite St., Suite 500 Greenwood Village, CO 80111 USA
Bought with Forever Home Real Estate LLC
GET MORE INFORMATION
Consultant | Broker Associate | FA100030130






