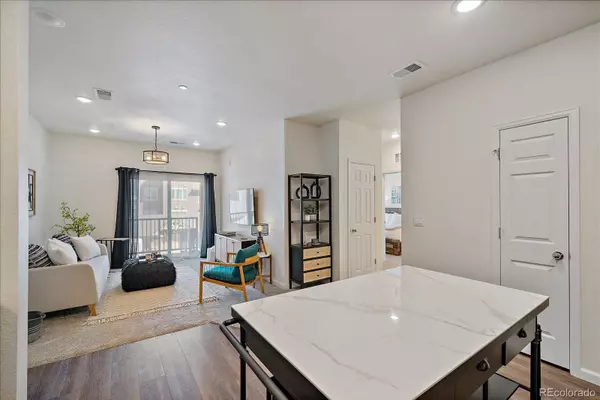$400,000
$400,000
For more information regarding the value of a property, please contact us for a free consultation.
2 Beds
2 Baths
870 SqFt
SOLD DATE : 07/08/2024
Key Details
Sold Price $400,000
Property Type Condo
Sub Type Condominium
Listing Status Sold
Purchase Type For Sale
Square Footage 870 sqft
Price per Sqft $459
Subdivision Chatfield Bluffs
MLS Listing ID 1946823
Sold Date 07/08/24
Bedrooms 2
Full Baths 1
Three Quarter Bath 1
Condo Fees $460
HOA Fees $460/mo
HOA Y/N Yes
Originating Board recolorado
Year Built 2023
Annual Tax Amount $3,056
Tax Year 2023
Property Description
Experience modern living in this almost brand new, barely lived-in condo built in 2023. Well laid out floor plan that feels bigger than it is with thoughtful use of space. Closing Cost & Down Payment Grant available for eligible buyers for this unit up to $17,000. This newly developed south side of Chatfield Bluffs has recently been completed by Lokal homes & is designed for a maintenance-free living with a focus on quality & durability. The construction of the new units consists of individually engineered foundations, improved insulation walls and floorboards, providing better soundproofing than older units as well as technological advances & energy efficiencies that include improved AC, Navien tankless hot water heater, high-efficiency gas furnace, Smart WiFi thermostat, smart video doorbell system, LED low-Profile lighting, wide plank LVP flooring, 42” upgraded birch cabinets, cortz counters, tile backsplash, blinds, upgraded Samsung appliance package with gas stove & full-sized stackable Samsung washer & dryer. Additional seller added upgrades include a wine rack, high-end sink faucet, under-mount lighting & dimmers, living room chandelier, a barn door for the primary bathroom, keyless entry lock, drapes & HD TVs in the living room & primary suite. Amenities include a clubhouse, swimming pool, oversized hot tub, fitness center & a new playground. Enjoy the primary suite & bath with an upgraded overhead shower & a walk-in closet. The 2nd bedroom features a queen Murphy-bed with built-in desk, doubling as an office during the day. The kitchen has a closet pantry, and a heavy duty high-end durable kitchen island with a pull out extender for dining or entertaining. The private balcony has two outdoor storage closets. This unit is on the second floor, accessed by only one flight of stairs avoiding direct views of the cars out your window. Located near grocery stores, restaurants, Chatfield Reservoir & Deer Creek canyon Road with quick hwy access. Littletoncondo.com
Location
State CO
County Jefferson
Rooms
Main Level Bedrooms 2
Interior
Interior Features Eat-in Kitchen, Kitchen Island, Pantry, Primary Suite, Quartz Counters, Smart Thermostat, Smoke Free, Walk-In Closet(s)
Heating Forced Air
Cooling Air Conditioning-Room
Flooring Carpet, Vinyl
Fireplace N
Appliance Dryer, Oven, Range Hood, Refrigerator, Tankless Water Heater
Exterior
Exterior Feature Balcony, Spa/Hot Tub
Garage Concrete, Dry Walled, Finished
Garage Spaces 1.0
Pool Outdoor Pool
Roof Type Composition
Parking Type Concrete, Dry Walled, Finished
Total Parking Spaces 1
Garage No
Building
Story Two
Sewer Public Sewer
Water Public
Level or Stories Two
Structure Type Frame
Schools
Elementary Schools Shaffer
Middle Schools Falcon Bluffs
High Schools Chatfield
School District Jefferson County R-1
Others
Senior Community No
Ownership Agent Owner
Acceptable Financing Cash, Conventional, FHA, VA Loan
Listing Terms Cash, Conventional, FHA, VA Loan
Special Listing Condition None
Read Less Info
Want to know what your home might be worth? Contact us for a FREE valuation!

Our team is ready to help you sell your home for the highest possible price ASAP

© 2024 METROLIST, INC., DBA RECOLORADO® – All Rights Reserved
6455 S. Yosemite St., Suite 500 Greenwood Village, CO 80111 USA
Bought with Coldwell Banker Realty 54
GET MORE INFORMATION

Consultant | Broker Associate | FA100030130






