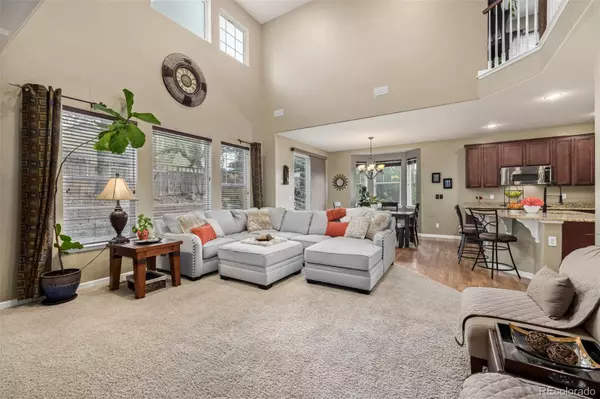$685,000
$685,000
For more information regarding the value of a property, please contact us for a free consultation.
5 Beds
4 Baths
3,365 SqFt
SOLD DATE : 07/11/2024
Key Details
Sold Price $685,000
Property Type Single Family Home
Sub Type Single Family Residence
Listing Status Sold
Purchase Type For Sale
Square Footage 3,365 sqft
Price per Sqft $203
Subdivision The Meadows
MLS Listing ID 3992863
Sold Date 07/11/24
Style Traditional
Bedrooms 5
Full Baths 3
Half Baths 1
Condo Fees $259
HOA Fees $86/qua
HOA Y/N Yes
Abv Grd Liv Area 2,522
Originating Board recolorado
Year Built 2010
Annual Tax Amount $4,851
Tax Year 2023
Lot Size 4,791 Sqft
Acres 0.11
Property Description
Prepare to be wowed by this stunning Frisco model home in the sought-after Meadows Community! Great curb appeal with a lush front yard, welcoming porch, and 3-car tandem garage with overhead storage, sets the stage. Inside, discover a formal dining room perfect for entertaining, and a flowing layout featuring polished wood floors, plush carpets, high ceilings, and graceful archways throughout. The family room boasts a fireplace for cozy evenings, while the gorgeous eat-in kitchen features ample cabinetry, granite counters, a pantry, stainless steel appliances (including dual wall ovens), an island with a breakfast bar, and a charming bay window. The primary bedroom offers a walk-in closet and a luxurious ensuite with dual sinks. Unwind in the bright and airy loft, perfect for a relaxing retreat. The finished basement includes a workout room, additional bedroom, full bathroom, and a stylish wet bar/kitchenette – ideal for entertaining or potential rental income. Step outside to your professionally landscaped, tranquil backyard sanctuary, featuring a two-tiered retaining wall, gas fire pit, stamped concrete patio, and mature trees. Plus, enjoy the convenience of a beautiful park right next door, maintained by the HOA, offering additional green space! This smart home boasts paid-off solar panels, a newer larger capacity water heater, and two Nest thermostats for significantly lower energy costs. The electrical payment averages $33.00 per. month. The HOA also includes access to two community pools, perfect for summer fun, and a clubhouse. The unbeatable location puts The Meadows Town Center with restaurants, shops, a charter school, and the award-winning Castle Rock Adventist Hospital within walking distance. Enjoy easy access to Red Hawk Ridge Golf Course and Ridgeline Open Space, offering miles of trails right outside your door. Ask about negotiable furniture! This home has it all -act now! MAKE SURE TO WATCH THE VIDEO AND ASK YOUR AGENT FOR A PROPERTY FEATURE LIST.
Location
State CO
County Douglas
Zoning SFR
Rooms
Basement Full, Sump Pump
Main Level Bedrooms 1
Interior
Interior Features Breakfast Nook, Built-in Features, Ceiling Fan(s), Eat-in Kitchen, Five Piece Bath, Granite Counters, High Ceilings, High Speed Internet, Kitchen Island, Open Floorplan, Pantry, Primary Suite, Smart Thermostat, Smoke Free, Utility Sink, Walk-In Closet(s), Wet Bar, Wired for Data
Heating Forced Air, Natural Gas
Cooling Central Air
Flooring Carpet, Tile, Wood
Fireplaces Number 1
Fireplaces Type Living Room
Fireplace Y
Appliance Bar Fridge, Cooktop, Dishwasher, Disposal, Double Oven, Dryer, Humidifier, Microwave, Refrigerator, Sump Pump, Washer
Laundry In Unit
Exterior
Exterior Feature Fire Pit, Private Yard, Rain Gutters
Parking Features Tandem
Garage Spaces 3.0
Fence Full
Utilities Available Cable Available, Electricity Available, Internet Access (Wired), Natural Gas Available, Phone Available
Roof Type Composition
Total Parking Spaces 3
Garage Yes
Building
Lot Description Landscaped, Sloped, Sprinklers In Front, Sprinklers In Rear
Foundation Structural
Sewer Public Sewer
Water Public
Level or Stories Two
Structure Type Frame,Wood Siding
Schools
Elementary Schools Meadow View
Middle Schools Castle Rock
High Schools Castle View
School District Douglas Re-1
Others
Senior Community No
Ownership Individual
Acceptable Financing Cash, Conventional, FHA, VA Loan
Listing Terms Cash, Conventional, FHA, VA Loan
Special Listing Condition None
Pets Allowed Cats OK, Dogs OK
Read Less Info
Want to know what your home might be worth? Contact us for a FREE valuation!

Our team is ready to help you sell your home for the highest possible price ASAP

© 2025 METROLIST, INC., DBA RECOLORADO® – All Rights Reserved
6455 S. Yosemite St., Suite 500 Greenwood Village, CO 80111 USA
Bought with Kentwood Real Estate Cherry Creek
GET MORE INFORMATION
Consultant | Broker Associate | FA100030130






