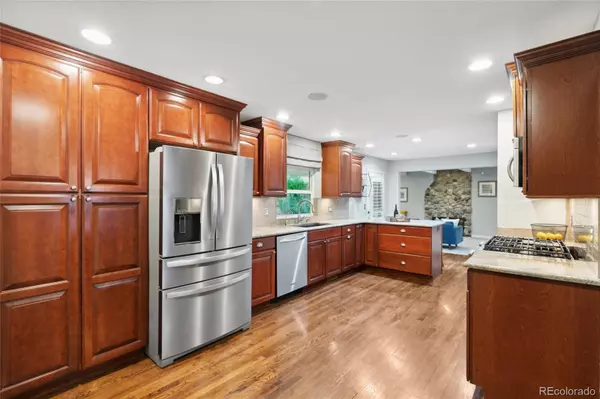$897,500
$900,000
0.3%For more information regarding the value of a property, please contact us for a free consultation.
4 Beds
3 Baths
3,245 SqFt
SOLD DATE : 07/12/2024
Key Details
Sold Price $897,500
Property Type Single Family Home
Sub Type Single Family Residence
Listing Status Sold
Purchase Type For Sale
Square Footage 3,245 sqft
Price per Sqft $276
Subdivision Southmoor Park
MLS Listing ID 9082556
Sold Date 07/12/24
Bedrooms 4
Full Baths 2
Half Baths 1
HOA Y/N No
Abv Grd Liv Area 2,536
Originating Board recolorado
Year Built 1968
Annual Tax Amount $4,117
Tax Year 2023
Lot Size 10,018 Sqft
Acres 0.23
Property Description
Welcome home to Southmoor Park! This stunning two-story home is the perfect place to relax, entertain, and enjoy everything you love about living in Colorado! Start your day in the front seating area with a cup of coffee, or cozy up next to one of your two beautiful fireplaces and enjoy the sunrise. Whip up appetizers in your spacious updated kitchen, and take lunch out to the formal dining room or to the lovely covered patio out back. There is so much to enjoy in this beautiful home - including the spa-like bathrooms, the gorgeous primary suite, the cozy basement movie area + game room, and the basketball court in the backyard. Conveniently located just north of the Denver Tech Center, your new home is a commuter's dream with easy access via I-25 and 225 into the city. Ready for your next adventure? Cherry Creek State Park is minutes away, or head west to Chatfield State Park and beyond. You're going to love living here!
Location
State CO
County Denver
Zoning S-SU-D
Rooms
Basement Partial
Interior
Interior Features Ceiling Fan(s), Entrance Foyer, Five Piece Bath, Granite Counters, High Speed Internet, Kitchen Island, Pantry, Primary Suite, Radon Mitigation System, Walk-In Closet(s)
Heating Forced Air
Cooling Central Air
Flooring Carpet, Tile, Wood
Fireplaces Number 2
Fireplaces Type Family Room, Other
Fireplace Y
Appliance Cooktop, Dishwasher, Disposal, Dryer, Gas Water Heater, Microwave, Oven, Refrigerator, Washer
Exterior
Exterior Feature Private Yard
Garage Spaces 2.0
Fence Full
Roof Type Concrete
Total Parking Spaces 2
Garage Yes
Building
Lot Description Level
Sewer Public Sewer
Water Public
Level or Stories Two
Structure Type Brick,Wood Siding
Schools
Elementary Schools Southmoor
Middle Schools Hamilton
High Schools Thomas Jefferson
School District Denver 1
Others
Senior Community No
Ownership Individual
Acceptable Financing Cash, Conventional, FHA, VA Loan
Listing Terms Cash, Conventional, FHA, VA Loan
Special Listing Condition None
Read Less Info
Want to know what your home might be worth? Contact us for a FREE valuation!

Our team is ready to help you sell your home for the highest possible price ASAP

© 2025 METROLIST, INC., DBA RECOLORADO® – All Rights Reserved
6455 S. Yosemite St., Suite 500 Greenwood Village, CO 80111 USA
Bought with LIV Sotheby's International Realty
GET MORE INFORMATION
Consultant | Broker Associate | FA100030130






