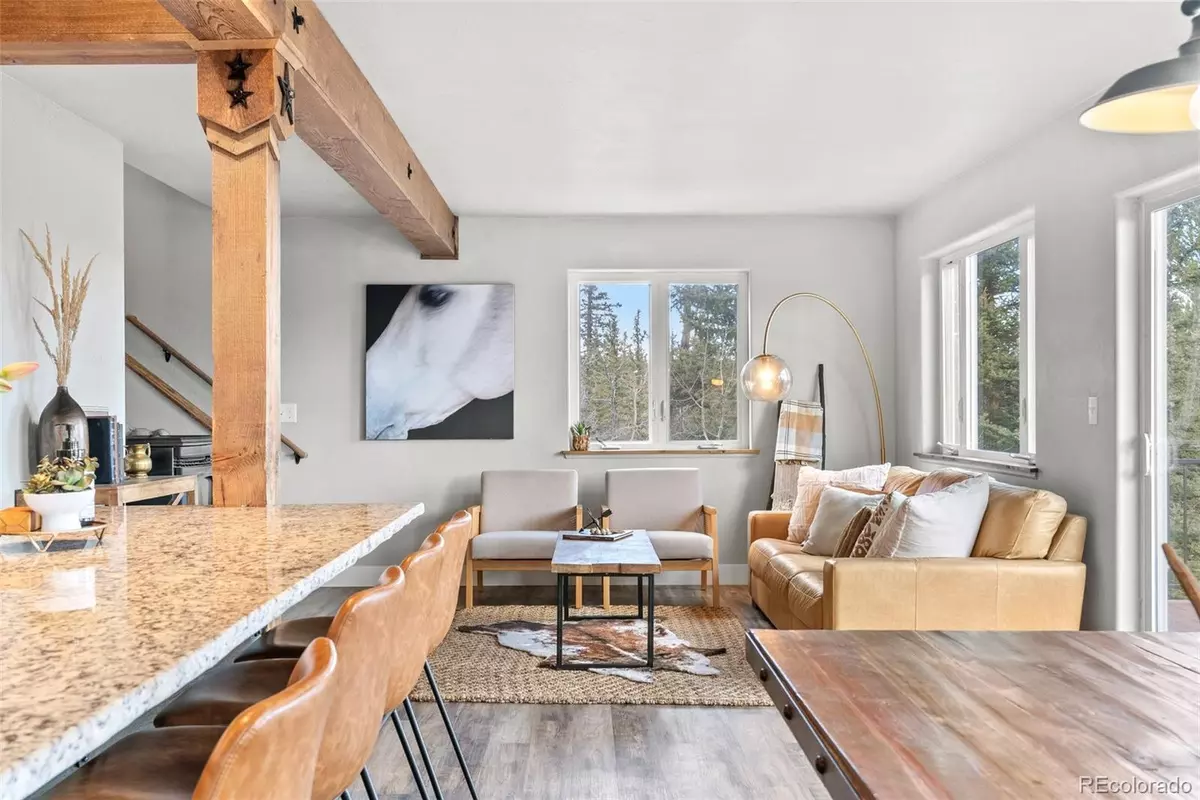$570,500
$585,000
2.5%For more information regarding the value of a property, please contact us for a free consultation.
3 Beds
2 Baths
1,512 SqFt
SOLD DATE : 07/12/2024
Key Details
Sold Price $570,500
Property Type Single Family Home
Sub Type Single Family Residence
Listing Status Sold
Purchase Type For Sale
Square Footage 1,512 sqft
Price per Sqft $377
Subdivision Indian Mountain Filing 04
MLS Listing ID 3451591
Sold Date 07/12/24
Style Chalet
Bedrooms 3
Full Baths 1
Three Quarter Bath 1
Condo Fees $45
HOA Fees $3/ann
HOA Y/N Yes
Abv Grd Liv Area 1,512
Originating Board recolorado
Year Built 2007
Annual Tax Amount $975
Tax Year 2023
Lot Size 1.000 Acres
Acres 1.0
Property Description
There are few opportunities when you get to walk into a property and truly feel something coming through the door. When you know that the care crafted in every detail was thoughtfully designed with your comfort in mind. Where the charm and colors envelope you into that dream you haven't been able to let go of. This home was originally constructed in 2007 but has never once been lived in, construction has been completed within the last year so it has all the updated conveniences and modern touches you'll be swooning over. With a mud room and laundry off the main entrance, it'll be a perfect spot to drop those fishing poles or skis. You have one full bathroom and bedroom downstairs, an open living area and kitchen with views out every window. Upstairs brings you two more bedrooms and bathroom. All flooring, paint, doors, carpet, granite counters, light fixtures, cabinetry, it's all new, and waiting for you! If you have been looking for that primary or secondary mountain home, near Summit but remote enough you have total privacy on your own acre tucked into the seclusion at the end of the culdesac with expansive views...you've found it at Tsimshian. ***JEFF MUSCUTT WITH MATCH LOANS IS OFFERING A FREE 1/0 TEMPORARY BUYDOWN, ALTERNATIVELY APPLY THOSE LENDER CONCESSIONS TO SLASH YOUR RATE BY ROUGHLY 3/8% (303)622-3041 - COULD SAVE YOU THOUSANDS
Location
State CO
County Park
Rooms
Basement Crawl Space
Main Level Bedrooms 1
Interior
Interior Features Eat-in Kitchen, Granite Counters
Heating Forced Air, Pellet Stove
Cooling None
Flooring Laminate, Tile
Fireplaces Number 1
Fireplaces Type Living Room, Pellet Stove
Fireplace Y
Appliance Bar Fridge, Dishwasher, Disposal, Dryer, Microwave, Oven, Range, Refrigerator, Washer
Laundry In Unit
Exterior
Exterior Feature Balcony
Parking Features Driveway-Dirt
Fence None
Utilities Available Cable Available, Electricity Connected, Internet Access (Wired), Natural Gas Connected, Phone Available
View Mountain(s)
Roof Type Metal
Total Parking Spaces 8
Garage No
Building
Lot Description Corner Lot, Cul-De-Sac, Foothills, Many Trees, Secluded
Foundation Raised
Sewer Septic Tank
Water Well
Level or Stories Two
Structure Type Frame,Metal Siding,Stone,Wood Siding
Schools
Elementary Schools Edith Teter
Middle Schools South Park
High Schools South Park
School District Park County Re-2
Others
Senior Community No
Ownership Individual
Acceptable Financing Cash, Conventional, FHA, USDA Loan, VA Loan
Listing Terms Cash, Conventional, FHA, USDA Loan, VA Loan
Special Listing Condition None
Read Less Info
Want to know what your home might be worth? Contact us for a FREE valuation!

Our team is ready to help you sell your home for the highest possible price ASAP

© 2025 METROLIST, INC., DBA RECOLORADO® – All Rights Reserved
6455 S. Yosemite St., Suite 500 Greenwood Village, CO 80111 USA
Bought with eXp Realty, LLC
GET MORE INFORMATION
Consultant | Broker Associate | FA100030130






