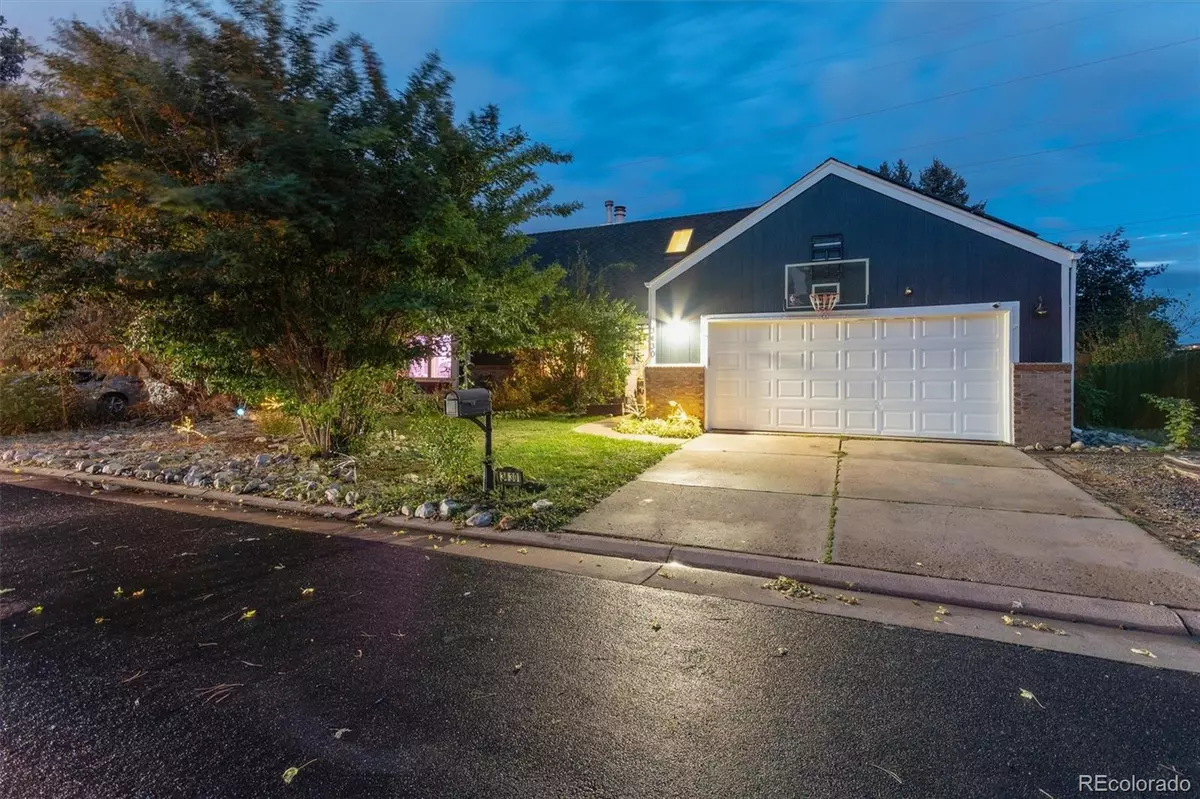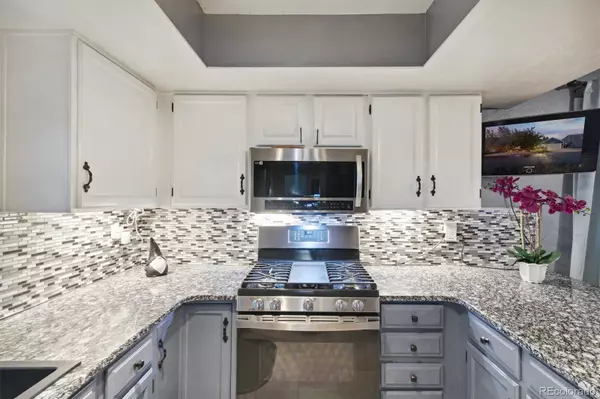$520,000
$530,000
1.9%For more information regarding the value of a property, please contact us for a free consultation.
5 Beds
2 Baths
2,259 SqFt
SOLD DATE : 07/12/2024
Key Details
Sold Price $520,000
Property Type Single Family Home
Sub Type Single Family Residence
Listing Status Sold
Purchase Type For Sale
Square Footage 2,259 sqft
Price per Sqft $230
Subdivision Seven Lakes
MLS Listing ID 7314024
Sold Date 07/12/24
Bedrooms 5
Full Baths 2
HOA Y/N No
Abv Grd Liv Area 1,448
Originating Board recolorado
Year Built 1982
Annual Tax Amount $1,928
Tax Year 2022
Lot Size 7,405 Sqft
Acres 0.17
Property Description
BACK ON THE MARKET NO FAULT OF THE HOME, inspection completed and repairs done!!'
*****HUGE PRICE REDUCTION *****NO HOA*********
Welcome to your dream home! This immaculately renovated 5-bedroom, 2-bathroom gem offers breathtaking views that will leave you in awe. Step inside to discover a spacious and inviting interior, tastefully updated with modern finishes. The exterior boasts new paint, plumbing, and a pristine roof, ensuring worry-free living for years to come.
Relax and unwind in your private hot tub while soaking in the mesmerizing scenery. This property is the epitome of comfort, luxury, and style. Don't miss out on the opportunity to make this stunning oasis your own!”
Location
State CO
County Arapahoe
Rooms
Basement Finished, Full
Main Level Bedrooms 3
Interior
Interior Features Breakfast Nook, Ceiling Fan(s), Entrance Foyer, Five Piece Bath, Granite Counters, High Ceilings, Kitchen Island, Pantry, Primary Suite, Smoke Free
Heating Forced Air
Cooling Central Air
Flooring Carpet, Laminate
Fireplaces Type Family Room
Fireplace N
Appliance Dishwasher, Disposal, Dryer, Microwave, Refrigerator, Washer
Exterior
Exterior Feature Balcony, Private Yard, Rain Gutters
Garage Spaces 2.0
Fence Full
Roof Type Composition
Total Parking Spaces 2
Garage Yes
Building
Lot Description Borders Public Land, Open Space, Sprinklers In Front, Sprinklers In Rear
Sewer Community Sewer
Water Public
Level or Stories One
Structure Type Frame
Schools
Elementary Schools Arrowhead
Middle Schools Horizon
High Schools Smoky Hill
School District Cherry Creek 5
Others
Senior Community No
Ownership Individual
Acceptable Financing Cash, Conventional, FHA, Qualified Assumption, VA Loan
Listing Terms Cash, Conventional, FHA, Qualified Assumption, VA Loan
Special Listing Condition None
Read Less Info
Want to know what your home might be worth? Contact us for a FREE valuation!

Our team is ready to help you sell your home for the highest possible price ASAP

© 2025 METROLIST, INC., DBA RECOLORADO® – All Rights Reserved
6455 S. Yosemite St., Suite 500 Greenwood Village, CO 80111 USA
Bought with Coldwell Banker Realty - NoCo
GET MORE INFORMATION
Consultant | Broker Associate | FA100030130






