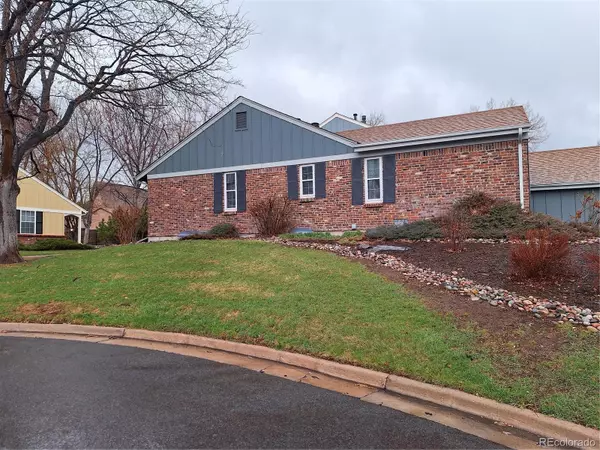$530,000
$533,500
0.7%For more information regarding the value of a property, please contact us for a free consultation.
3 Beds
3 Baths
2,328 SqFt
SOLD DATE : 07/17/2024
Key Details
Sold Price $530,000
Property Type Townhouse
Sub Type Townhouse
Listing Status Sold
Purchase Type For Sale
Square Footage 2,328 sqft
Price per Sqft $227
Subdivision The Village
MLS Listing ID 4723280
Sold Date 07/17/24
Style Rustic Contemporary
Bedrooms 3
Full Baths 2
Three Quarter Bath 1
Condo Fees $334
HOA Fees $334/mo
HOA Y/N Yes
Abv Grd Liv Area 1,284
Originating Board recolorado
Year Built 1978
Annual Tax Amount $2,103
Tax Year 2022
Property Sub-Type Townhouse
Property Description
Beautifully remodeled Ranch in the Village. Two Primary bedrooms on the main floor plus one bedroom in the basement. All new kitchen with new Butcherblock counters, Stainless appliances, updated cabinets, butcherblock shelfs. All new tile floors, laminate flooring. Kitchen has a gas stove with a pot filler. Main floor master has a laundry shoot to Basement Laundry room. Home has covered patio area with brick paver patio and small garden area. Oversized 2 car garage with door from garage to Patio area. Complex Tennis and pickleball courts, large pool with picnic area, and a clubhouse for small party's and get togethers. Close to parks green belts and shopping. Window are updated, new electric replacing the old federal pacific panel. Three ceiling fans with central air for the warm summer days. Basement has large family room bedroom with full bath, a work out room and small kitchen area. Laundry room has new wash tub, storage and craft area. A must see !
Location
State CO
County Denver
Rooms
Basement Finished
Main Level Bedrooms 2
Interior
Interior Features Butcher Counters, Kitchen Island, Pantry, Walk-In Closet(s)
Heating Forced Air
Cooling Central Air
Flooring Carpet, Laminate, Tile, Vinyl
Fireplaces Number 1
Fireplaces Type Wood Burning
Fireplace Y
Appliance Dishwasher, Disposal, Range, Range Hood, Refrigerator
Exterior
Exterior Feature Private Yard
Garage Spaces 2.0
Fence Full
Pool Private
Utilities Available Cable Available, Electricity Connected, Natural Gas Connected, Phone Available
Roof Type Composition
Total Parking Spaces 2
Garage No
Building
Foundation Concrete Perimeter
Sewer Public Sewer
Water Public
Level or Stories One
Structure Type Brick,Wood Siding
Schools
Elementary Schools Traylor Academy
Middle Schools Henry
High Schools John F. Kennedy
School District Denver 1
Others
Senior Community No
Ownership Corporation/Trust
Acceptable Financing Cash, Conventional, FHA, VA Loan
Listing Terms Cash, Conventional, FHA, VA Loan
Special Listing Condition None
Pets Allowed Cats OK, Dogs OK
Read Less Info
Want to know what your home might be worth? Contact us for a FREE valuation!

Our team is ready to help you sell your home for the highest possible price ASAP

© 2025 METROLIST, INC., DBA RECOLORADO® – All Rights Reserved
6455 S. Yosemite St., Suite 500 Greenwood Village, CO 80111 USA
Bought with Keller Williams Realty Urban Elite
GET MORE INFORMATION
Consultant | Broker Associate | FA100030130






