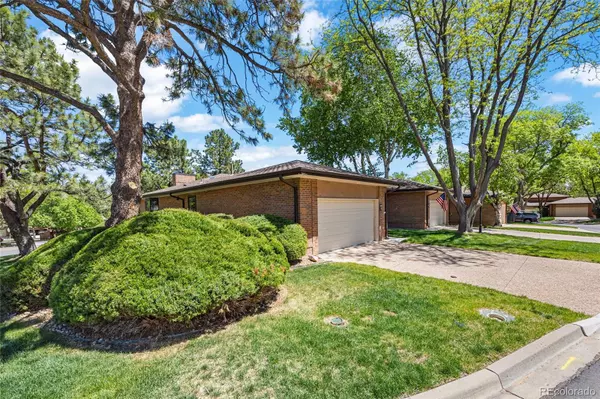$606,500
$606,500
For more information regarding the value of a property, please contact us for a free consultation.
4 Beds
3 Baths
2,613 SqFt
SOLD DATE : 07/17/2024
Key Details
Sold Price $606,500
Property Type Townhouse
Sub Type Townhouse
Listing Status Sold
Purchase Type For Sale
Square Footage 2,613 sqft
Price per Sqft $232
Subdivision Pinehurst Village
MLS Listing ID 8018484
Sold Date 07/17/24
Bedrooms 4
Full Baths 1
Three Quarter Bath 2
Condo Fees $525
HOA Fees $525/mo
HOA Y/N Yes
Originating Board recolorado
Year Built 1973
Annual Tax Amount $2,831
Tax Year 2023
Property Description
Views of the 11th hole at PINEHURST! Watch the sunset over the mountains from your back deck! Rarely available end unit! This low maintenance, high quality, ranch floorplan will not last long. The kitchen was fully renovated in 2018 with high-end cabinetry, stainless steel appliances, a GE Cafe gas stove, and granite countertops, along with a new bay window and window above the sink to maximize the view. Hunter Douglas window coverings.
The living room/dining has vaulted ceilings, a gas fireplace, and sliding doors leading to the back deck. The primary bedroom features an ensuite bathroom, with large closets and dressing area and sliding doors to the deck as well. There is an additional bedroom and a full bathroom on the first floor.
The finished basement adds so much more flex/bonus space to this great townhome. There two more bedrooms (non-conforming) a steam shower, large family room, cedar closet and lots of storage.
The property also features a detached 2-car garage and a private courtyard entrance!
Schedule a showing
New roof coming soon, Furnace 2021, AC 2022
Location
State CO
County Denver
Zoning R-2
Rooms
Basement Full
Main Level Bedrooms 2
Interior
Interior Features Ceiling Fan(s), Granite Counters, Radon Mitigation System, Smoke Free, Vaulted Ceiling(s)
Heating Forced Air
Cooling Central Air
Flooring Carpet, Tile, Wood
Fireplaces Number 1
Fireplaces Type Gas
Fireplace Y
Appliance Dishwasher, Humidifier, Oven, Range, Range Hood, Refrigerator
Exterior
Garage Concrete, Dry Walled, Exterior Access Door, Storage
Garage Spaces 2.0
View Golf Course, Mountain(s)
Roof Type Composition
Parking Type Concrete, Dry Walled, Exterior Access Door, Storage
Total Parking Spaces 2
Garage No
Building
Story One
Sewer Public Sewer
Water Public
Level or Stories One
Structure Type Brick
Schools
Elementary Schools Sabin
Middle Schools Strive Federal
High Schools John F. Kennedy
School District Denver 1
Others
Senior Community No
Ownership Individual
Acceptable Financing Cash, Conventional, VA Loan
Listing Terms Cash, Conventional, VA Loan
Special Listing Condition None
Pets Description Cats OK, Dogs OK
Read Less Info
Want to know what your home might be worth? Contact us for a FREE valuation!

Our team is ready to help you sell your home for the highest possible price ASAP

© 2024 METROLIST, INC., DBA RECOLORADO® – All Rights Reserved
6455 S. Yosemite St., Suite 500 Greenwood Village, CO 80111 USA
Bought with RE/MAX PROFESSIONALS
GET MORE INFORMATION

Consultant | Broker Associate | FA100030130






