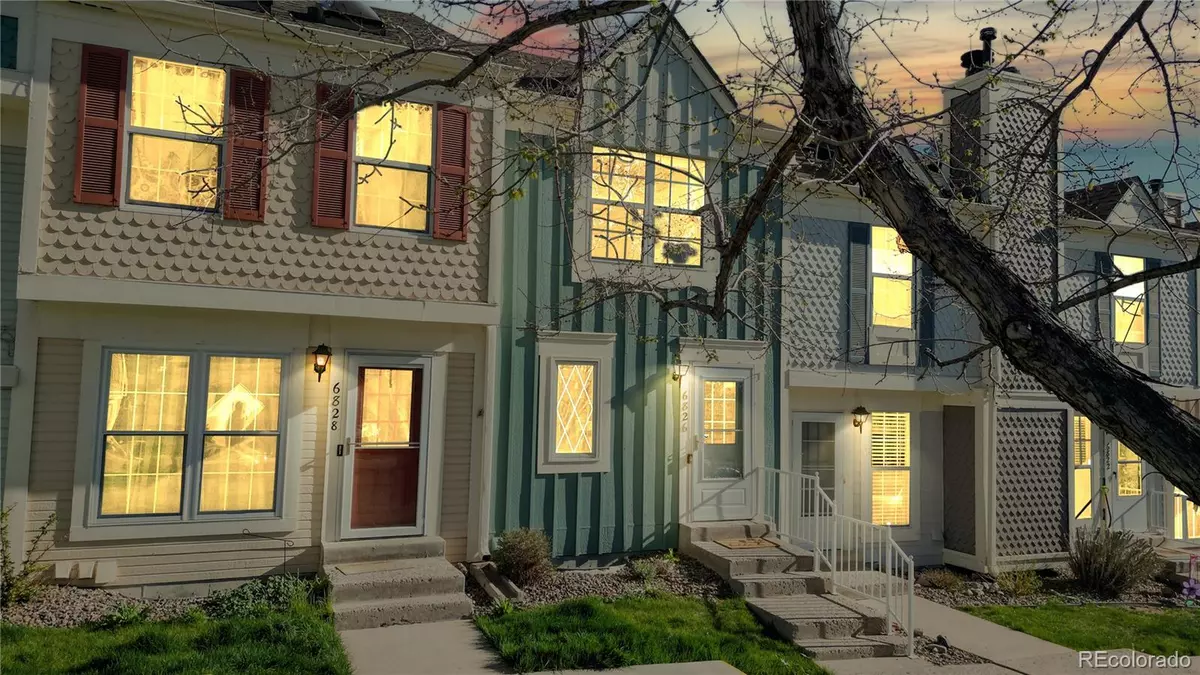$435,000
$435,000
For more information regarding the value of a property, please contact us for a free consultation.
3 Beds
2 Baths
1,695 SqFt
SOLD DATE : 07/18/2024
Key Details
Sold Price $435,000
Property Type Townhouse
Sub Type Townhouse
Listing Status Sold
Purchase Type For Sale
Square Footage 1,695 sqft
Price per Sqft $256
Subdivision Dutch Ridge
MLS Listing ID 1939313
Sold Date 07/18/24
Style Contemporary
Bedrooms 3
Full Baths 1
Half Baths 1
Condo Fees $393
HOA Fees $393/mo
HOA Y/N Yes
Originating Board recolorado
Year Built 1983
Annual Tax Amount $1,898
Tax Year 2023
Lot Size 871 Sqft
Acres 0.02
Property Description
Welcome home to Dutch Ridge in west Littleton! You're going to love cooking for all your guests in your newly updated kitchen. Smart improvements with added storage, beautiful white shaker cabinets, expanded counter space and new quartz countertops make entertaining a breeze! The main floor is perfect for a crowd with a great flow from the kitchen, dining space and living room all on one level. Upstairs you'll find the large primary bedroom with vaulted ceilings, skylights and two large closets! The primary bath is expansive with double sinks, and a tub/shower with entrances to the main hall as well as the primary bedroom. A secondary bedroom with its own large closet fills out the second floor. Escape to the finished basement with more space for friends or just a quiet space to get away. You'll also find a third bedroom/guest space in the basement. New luxury vinyl plank flooring on the main, fresh paint, a renovated powder bath plus new carpet in the basement round out the recent updates. Enjoy mountain views from the main and upper level, make use of the trails in the neighborhood or a dip in the private community pool on a warm summer day. The large green space out your front door is like having a huge yard you don't have to maintain! There are amenities close by, being super convenient without sacrificing the quiet street. Get ready to enjoy life here...all that's missing is you!
Location
State CO
County Jefferson
Zoning P-D
Rooms
Basement Finished, Full
Interior
Interior Features Ceiling Fan(s), Eat-in Kitchen, High Speed Internet, Open Floorplan, Primary Suite, Quartz Counters, Smart Thermostat, Smoke Free, Vaulted Ceiling(s), Walk-In Closet(s), Wired for Data
Heating Forced Air
Cooling Attic Fan, Central Air
Flooring Carpet, Laminate, Vinyl
Fireplaces Number 1
Fireplaces Type Family Room, Gas
Fireplace Y
Appliance Dishwasher, Gas Water Heater, Humidifier, Microwave, Refrigerator, Self Cleaning Oven
Laundry In Unit
Exterior
Fence Full
Pool Outdoor Pool, Private
Utilities Available Cable Available, Electricity Connected, Internet Access (Wired), Natural Gas Connected, Phone Available
View Mountain(s)
Roof Type Architecural Shingle
Total Parking Spaces 1
Garage No
Building
Lot Description Greenbelt, Landscaped, Master Planned
Story Two
Foundation Slab
Sewer Public Sewer
Water Public
Level or Stories Two
Structure Type Frame,Wood Siding
Schools
Elementary Schools Stony Creek
Middle Schools Deer Creek
High Schools Chatfield
School District Jefferson County R-1
Others
Senior Community No
Ownership Individual
Acceptable Financing Cash, Conventional, FHA, VA Loan
Listing Terms Cash, Conventional, FHA, VA Loan
Special Listing Condition None
Read Less Info
Want to know what your home might be worth? Contact us for a FREE valuation!

Our team is ready to help you sell your home for the highest possible price ASAP

© 2024 METROLIST, INC., DBA RECOLORADO® – All Rights Reserved
6455 S. Yosemite St., Suite 500 Greenwood Village, CO 80111 USA
Bought with Coldwell Banker Realty 24
GET MORE INFORMATION

Consultant | Broker Associate | FA100030130






