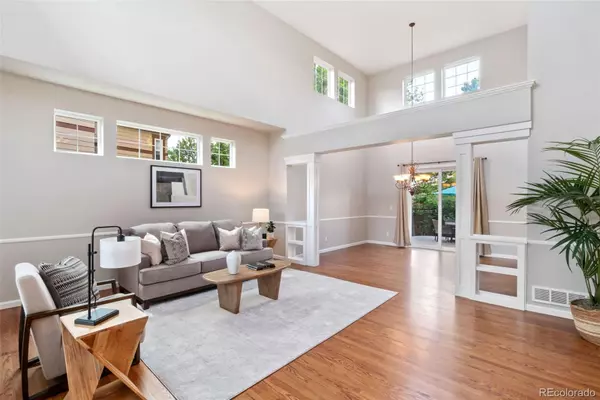$1,095,000
$1,095,000
For more information regarding the value of a property, please contact us for a free consultation.
5 Beds
4 Baths
4,351 SqFt
SOLD DATE : 07/17/2024
Key Details
Sold Price $1,095,000
Property Type Single Family Home
Sub Type Single Family Residence
Listing Status Sold
Purchase Type For Sale
Square Footage 4,351 sqft
Price per Sqft $251
Subdivision Highlands Ranch
MLS Listing ID 3948920
Sold Date 07/17/24
Style Traditional
Bedrooms 5
Full Baths 2
Three Quarter Bath 2
Condo Fees $55
HOA Fees $55/mo
HOA Y/N Yes
Abv Grd Liv Area 3,451
Originating Board recolorado
Year Built 2000
Annual Tax Amount $6,242
Tax Year 2023
Lot Size 8,276 Sqft
Acres 0.19
Property Description
Welcome to your dream home! This stunning 5-bedroom, 4-bath residence seamlessly blends modern updates with timeless elegance, offering an exceptional living experience for families of all sizes. Step inside to discover a bright and inviting open floor plan, freshly painted throughout, with brand new carpet upstairs. The heart of the home is undoubtedly the white kitchen, featuring granite countertops, stainless steel appliances, and ample cabinet space. Retreat to the luxurious primary suite, a true sanctuary with a spacious 5-piece bath, complete with a soaking tub, separate shower, dual vanities, and a large walk-in closet. Each of the remaining upstairs bedrooms is attached to a bathroom, ensuring privacy and convenience. The laundry room is a homeowner's delight, equipped with custom built-ins, a stackable washer and dryer, a utility sink, and even a mini fridge – making laundry day a breeze. The finished basement offers a vast great room perfect for movie nights, game days, or casual gatherings. Additionally, there's a bonus room ideal for a home gym, dance studio, or hobby space, allowing you to tailor the home to your lifestyle needs. In addition to Centrail air, enjoy the additional cooling of the whole house fan.
Step outside to experience the ultimate in outdoor living. A charming pergola provides shade over the extended patio, creating a perfect setting for alfresco dining and summer barbecues. The yard also features a designated pad ready for a hot tub or fire pit, promising endless evenings of relaxation and enjoyment under the stars.
Take a look at the 3D Tour here: https://my.matterport.com/show/?m=2LQtKLPRS4x
Location
State CO
County Douglas
Zoning PDU
Rooms
Basement Finished
Main Level Bedrooms 1
Interior
Interior Features Breakfast Nook, Ceiling Fan(s), Granite Counters, Jack & Jill Bathroom, Kitchen Island
Heating Forced Air
Cooling Central Air
Flooring Carpet, Tile, Vinyl, Wood
Fireplaces Number 2
Fireplaces Type Gas Log
Fireplace Y
Appliance Bar Fridge, Dishwasher, Disposal, Dryer, Gas Water Heater, Microwave, Oven, Range, Refrigerator, Washer
Exterior
Garage Spaces 3.0
Fence Full
Utilities Available Cable Available, Natural Gas Available, Natural Gas Connected
Roof Type Cement Shake
Total Parking Spaces 3
Garage Yes
Building
Lot Description Landscaped, Sprinklers In Front, Sprinklers In Rear
Sewer Public Sewer
Water Public
Level or Stories Two
Structure Type Brick,Frame
Schools
Elementary Schools Northridge
Middle Schools Mountain Ridge
High Schools Mountain Vista
School District Douglas Re-1
Others
Senior Community No
Ownership Individual
Acceptable Financing Cash, Conventional, Jumbo
Listing Terms Cash, Conventional, Jumbo
Special Listing Condition None
Read Less Info
Want to know what your home might be worth? Contact us for a FREE valuation!

Our team is ready to help you sell your home for the highest possible price ASAP

© 2024 METROLIST, INC., DBA RECOLORADO® – All Rights Reserved
6455 S. Yosemite St., Suite 500 Greenwood Village, CO 80111 USA
Bought with Madison & Company Properties
GET MORE INFORMATION
Consultant | Broker Associate | FA100030130






